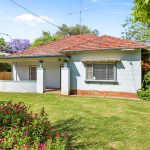115 Carthage Street, TAMWORTH NSW 2340
Description
A Dream Location Packed With Potential
House Sold - TAMWORTH NSW
Discover your opportunity to craft the home of your dreams in the sought-after East Tamworth area. This expansive property, set on a generous block, offers a blank canvas for those aspiring to create their ideal living space.
The property boasts five substantial bedrooms, providing ample space for families of various sizes to live comfortably, while the heart of this home is a spacious formal living area, complete with an oil heater that adds a cozy touch during chilly winter days. The home also features an inviting open-plan family room, perfect for relaxed gatherings. The kitchen is a chef’s delight, equipped with extensive bench space, abundant storage, and modern appliances, including an electric oven and a 4-burner gas cooktop.
Outdoor living is a breeze with both a charming front veranda and a rear pergola. These spaces are ideal for enjoying the outdoors with friends and family.
This home includes two well-appointed bathrooms, with the main featuring both a bathtub and shower. Practicality is key with an established shed that encompasses a 2-car carport, a single garage, and a workshop, ensuring all your storage and hobby needs are met.
Situated in the highly coveted streets of East Tamworth, this home offers convenience and accessibility, being just a short walk or drive to the CBD and shopping centers.
– Five expansive bedrooms, accommodating the whole family.
– Two bathrooms, with the main including a shower and bathtub.
– Substantial block with well-maintained, low-maintenance gardens.
– Versatile living spaces with a large formal living room and an open-plan family room.
– Land size: 1,251m² with council rates approximately $4,750 per annum.
Property Features
- House
- 5 bed
- 2 bath
- 3 Parking Spaces
- Land is 1,251 m²
- 2 Toilet
- Garage
- 2 Carport
- Dishwasher
- Built In Robes
- Workshop
- Outdoor Entertaining
- Shed
















