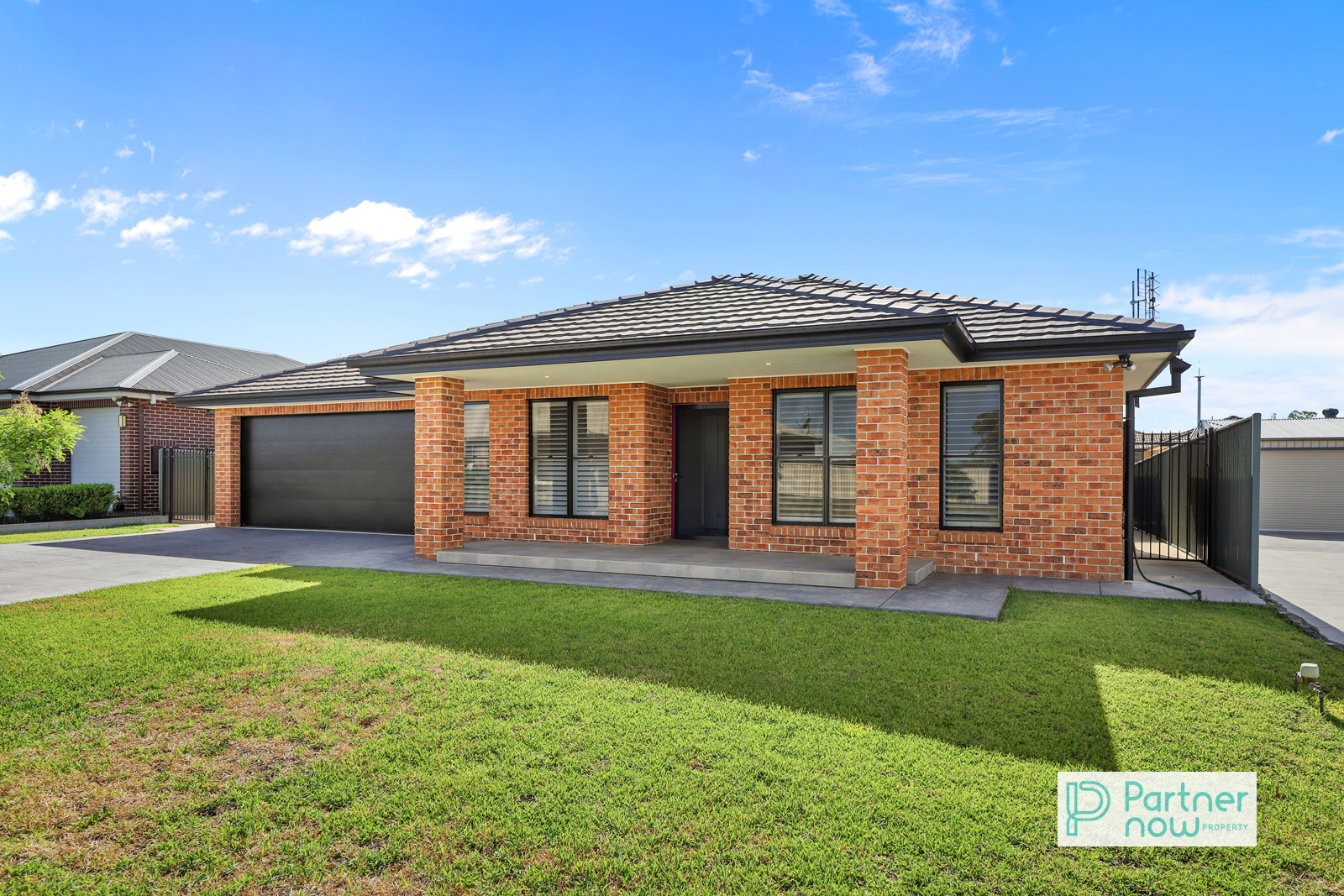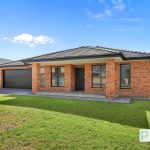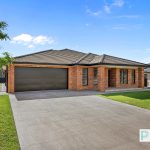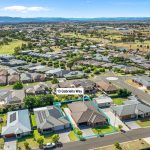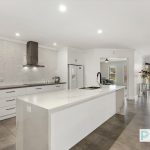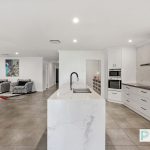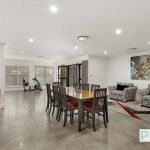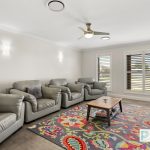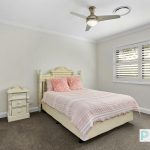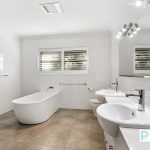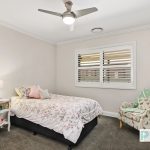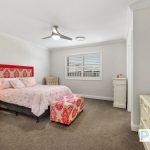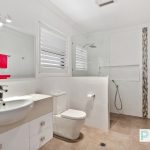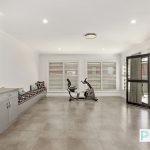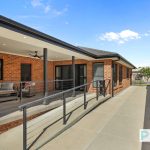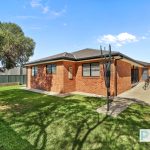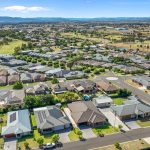13 Gabriella Way, TAMWORTH NSW 2340
Description
Luxury Meets Functionality
House Sold - TAMWORTH NSW
Introducing a standout residence that marries contemporary elegance with exceptional functionality, designed for the discerning homeowner seeking a blend of lavish entertaining spaces and comfortable family living. This exceptional home, nestled in a serene neighbourhood, offers an unrivalled lifestyle with its expansive layout and modern amenities.
The home welcomes you into a world of sophisticated design with five spacious bedrooms, each boasting built-in wardrobes, ensuring ample storage and organization. The master bedroom serves as a private retreat, complete with walk-in wardrobe and ensuite bathroom, epitomizing luxury and privacy.
Crafted with accessibility in mind, the property features extra-wide hallways and doorways, enhancing the sense of space and freedom throughout. The dual lock-up garage, accessible internally, includes a convenient storage room, addressing all practical needs while maintaining the home’s sleek aesthetic.
At the core of this magnificent property is the grand open-plan living, dining, and kitchen area, a testament to modern architectural thought. The kitchen, a culinary haven, is equipped with a walk-in pantry and premium finishes, standing ready to cater to the most sophisticated of palates.
A dedicated office space provides a serene environment for work or study, complemented by a grand media room designed for immersive entertainment experiences. The property’s main bathroom is exceptionally large, featuring both shower and bath, crafted to accommodate the dynamics of busy households.
This home is an ideal choice for those prioritizing a low-maintenance lifestyle without sacrificing modern luxuries, offering a level, stair-free environment throughout.
Outdoor living is seamlessly integrated, creating an inviting atmosphere for relaxation or entertainment amidst the tranquillity of the home’s surroundings. This residence is more than a house; it’s a venue for making memories, whether through grand celebrations, intimate family moments, or peaceful personal retreats.
– Five large bedrooms, all with built-in wardrobes, including a master suite with walk-in wardrobe and ensuite.
– Designed with extra-wide hallways and doorways for an open and accessible living experience.
– Dual lock-up garage with internal access and additional storage room, ensuring practicality and elegance.
– Grand open-plan living/dining/kitchen with walk-in pantry and high-quality kitchen appointments, perfect for entertaining and family life.
– Dedicated office and grand media room, catering to professional and entertainment needs.
– Extra-large main bathroom with shower and bath, emphasizing the home’s commitment to luxury and functionality.
– Ideal for those seeking a modern, flat design for easy, low-maintenance living.
– Reverse Cycle air conditioning throughout
– Land size 720m². Council rates approx. $3,200 p/a
* This information has been prepared to assist solely in the marketing of this property. Whilst all care has been taken to ensure the information provided herein is correct, we do not take responsibility for any inaccuracies. Accordingly, all interested parties should make their own enquiries to verify the information.
Property Features
- House
- 5 bed
- 2 bath
- 2 Parking Spaces
- Land is 720 m²
- 2 Toilet
- Ensuite
- 2 Garage
- Remote Garage
- Secure Parking
- Study
- Dishwasher
- Built In Robes
- Outdoor Entertaining
- Fully Fenced

