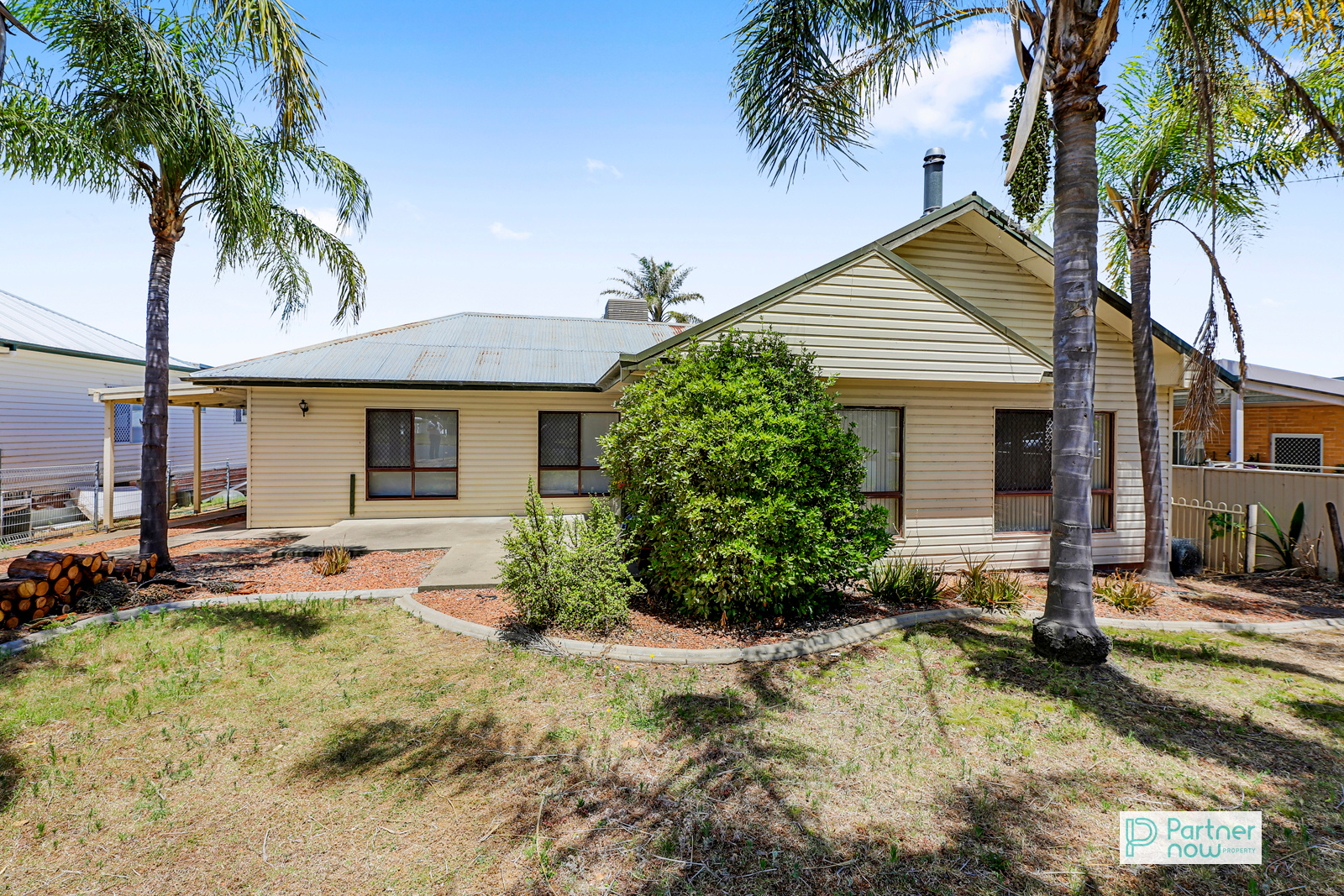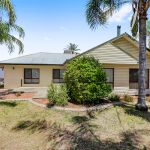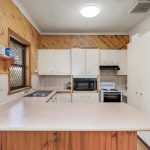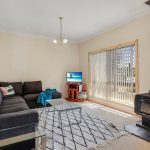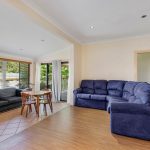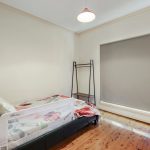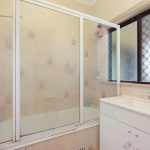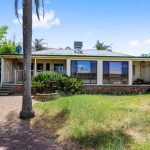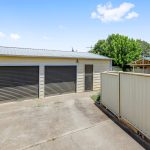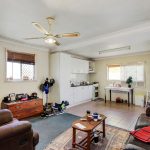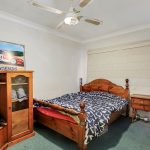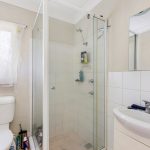13 Parry Street, TAMWORTH NSW 2340
Description
Dual-Occupancy - Investors Delight
House Sold - TAMWORTH NSW
Here lies a rare opportunity to purchase an investment property with dual occupancy.
Firstly, a three bedroom, three living area home. This home will surprise you with its floorplan and size. Off the lounge room is a laminate flooring second living area, again good size which leads off into the kitchen and dining area. The kitchen is original but very tidy with an electric upright stove and oven, plenty of cupboard space with laminated bench tops and breakfast bar. A meals area off the kitchen leads through to the internal laundry.
There is no shortfall of living space, a third large, tiled living area at the rear of the home which overlooks the rear yard and has access to the outdoor living entertaining area. Polished floorboards to the three bedrooms. The main bedroom has mirrored sliding door built in wardrobes and all bedrooms are of good size.
Heating and cooling options are all covered for year-round comfort with evaporative ducted air conditioning, wood fire and gas point.
The family bathroom offers a bath, shower and vanity, the toilet is separate for convenience. Outdoor living is taken care of with a rear covered entertainment area overlooking the fully enclosed rear yard which also has a garden shed and second pergola area. A single carport for car accommodation.
Secondly, a double detached garage that has been converted into a self-contained unit.
One separate bedroom with ceiling fan, a good-sized open plan living area with a reverse cycle split system air conditioning unit. The kitchen is quite large, plenty of cupboard space, electric stove and oven and on the opposite side is the internal laundry. The bathroom is separate with shower, vanity and toilet.
– Three-bedroom large family home
– Evaporative air conditioning, wood fire and gas point
– Front large carpeted formal lounge room
– Laminate open plan second living and separate dining area and a third tiled large living area
– Original tidy kitchen with free standing electric oven and cooktop, breakfast bar bench and plenty of cupboard space
– Rear entertaining area overlooking the rear enclosed yard
– Single carport
– Currently rented at $335 per week, lease expires 20/4/2023
– Garage converted to one bedroom unit
– Currently rented at $200 per week, lease has expired
– Open plan lounge and kitchen area
– Reverse cycle split system air conditioning unit
– Internal laundry and separate bathroom with shower, vanity, and toilet
– Council rates approx. $3,380 p/a
Property Features
- House
- 4 bed
- 2 bath
- 1 Parking Spaces
- Land is 866 m²
- 2 Toilet
- Carport
- Built In Robes
- Balcony
- Outdoor Entertaining
- Gas Heating
- Evaporative Cooling

