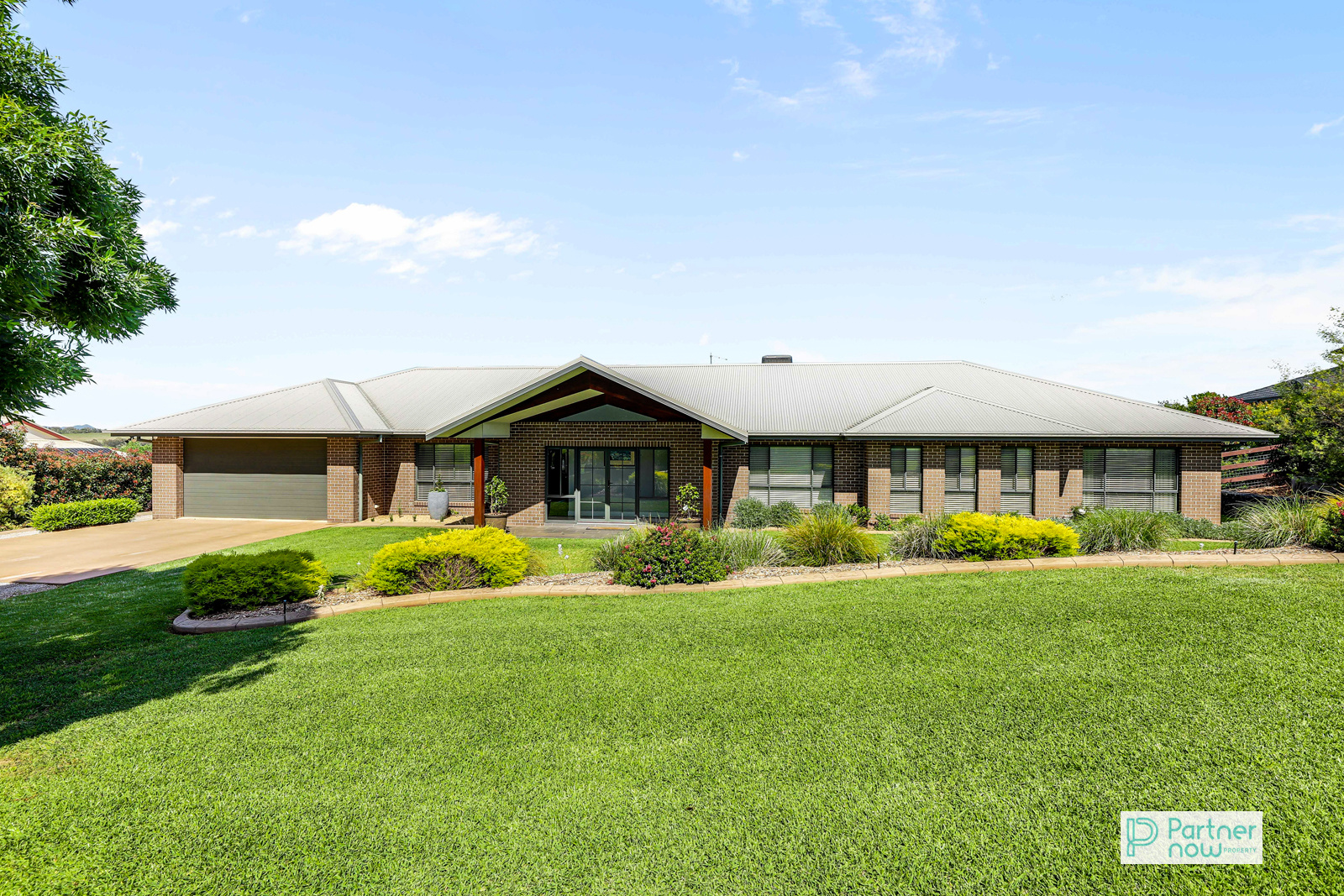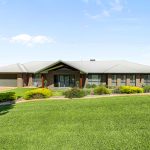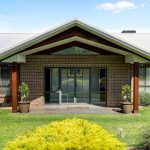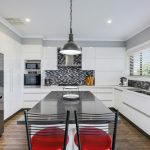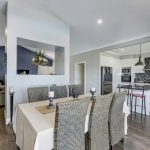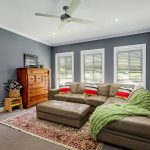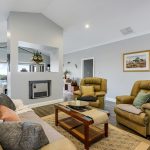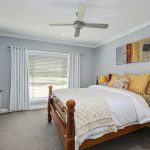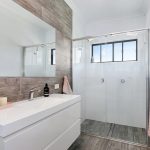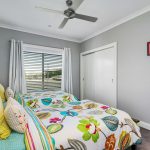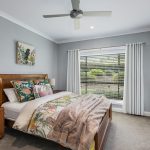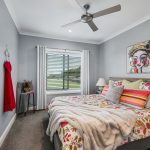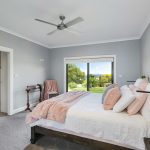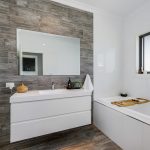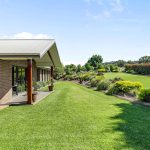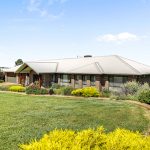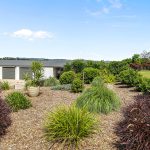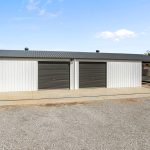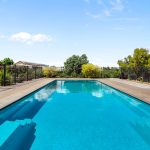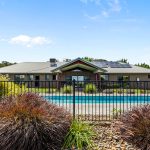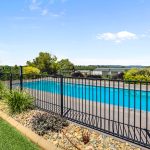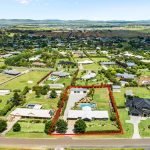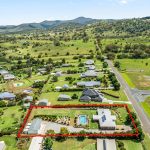15 Barakula Drive, TAMWORTH NSW 2340
Description
Exquisite Living In Forest Hills
House Sold - TAMWORTH NSW
Set on a beautifully landscaped 4,100m² block, is this spectacular six-bedroom quality-built home in the ever-popular Forest Hills Estate. A magnificent family home that offers multi-generational living with exceptional space and luxury.
First impressions are met with high expectations, beautifully manicured lawns and well-established low maintenance gardens that offer complete privacy. The foyer entry is impressive with high ceiling patio, double glass doors and windows setting the standard as you enter the home – space and natural light is the first thing you will notice.
The design of this home is extremely clever and practical, with the master bedroom and study at one end of the home and additional bedrooms and huge media room at the other, allowing abundant opportunities for this plan to meet any family’s needs as they grow and change – privacy and space for parents, younger children, teenagers who like to retreat, aged family and entertainers.
An open plan living, and dining area is separated by a feature wall with clever use of a cut out space, allowing the rooms to flow together and light to filter through. The amazing high-pitched ceiling gives you that extra feeling of space and an abundance of natural light. Beautiful laminate flooring has been laid throughout the entry, living, dining, kitchen, and hallways for practical traffic flow. Double glass and screen doors off the dining room which overlooks the rear patio entertaining area provides magnificent views of the inground pool, open yard, and distant ranges.
The Pulse kitchen is a standout feature of the home, offering an enormous amount of storage space with self-closing drawers and pantry. The freestanding island bench provides extra working space and twelve drawers. Quality European appliances including a gas cooktop, electric wall oven and dishwasher are additional features of this kitchen. You will enjoy preparing the family meals or entertaining whilst taking in the magical views it has to offer.
There are five double sized bedrooms with built in wardrobes and a slightly smaller sixth bedroom that could be utilised as a separate study or even alternate nursery. Three of these bedrooms also include built in study desks and shelving. The large master bedroom has a his and hers walk-in wardrobe and sensational ensuite. All bedrooms have ceiling fans and include beautiful white timber blinds which are softened with additional curtains and offer exquisite views of the wonderfully landscaped gardens.
Ducted evaporative cooling is included throughout the home, with natural gas points for heating. The beautiful main family bathroom is three way, again clever practicality. It includes a luxurious deep bath you will just want to relax in, shower and separate toilet. The laundry exudes impeccable design and presentation, including extra cupboard storage space, hanging areas for your washing and ironing and pull-out ironing board and laundry drawers.
When you walk out onto the rear entertaining area there is still so much more to offer. Views over Forest Hills allowing you to take in magnificent sunsets with the backdrop of the amazing sparkling inground magnesium pool stretching almost 12 metres. Storage continues in abundance! Double, remote control lock up garage with internal access to the home, but wait, there is more….. A detached 4 bay shed with two garage doors and an attached carport, all located at the rear of the property. Truly a delight for the home handyman, tradesman, or collector! Three 22,000L water tanks plumbed to the gardens means water will never be an issue and maintenance will be a breeze, With a 16 panel, 4 kw solar system – this house ticks all the eco-friendly boxes.
In the well sought-after Forest Hills Estate, there is little on the market of this calibre of home. Homes for sale in this area are rare, so this presents an opportunity for you to purchase a magnificent home. Easier than building, all the hard work has been done – impeccably presented throughout, the grounds and gardens are well established, shedding and pool are all D.A approved and compliant. Built by David Bright Homes, this home is only 8 years young.
Pest & Building reports are available upon request.
To arrange your private inspection of this truly superb property and to have your opportunity to call this house your home, contact the exclusive selling agents Jacqui Powell and Tania Clare.
– Five double sized bedrooms plus a separate study or alternate nursery, 4 with built in robes one with walk through wardrobe
– Ensuite and family bathroom
– Generous living area and separate dining room
– Huge separate media room
– Pulse Kitchen, gas cooktop, electric wall oven, dishwasher
– Zoned evaporative air conditioning throughout, natural gas points
– Double garage with internal access
– Detached four bay shed with workshop and extra carport
– Rear entertaining area overlooking established gardens and grounds
– Inground magnesium pool
– 3 X 22,000 litre water tanks
– 4kw Solar Panels
– Land size 4,100m². Rates approx. $3,430 per annum
Property Features
- House
- 6 bed
- 2 bath
- 5 Parking Spaces
- Land is 4,100 m²
- 2 Toilet
- Ensuite
- 4 Garage
- Carport
- Remote Garage
- Study
- Dishwasher
- Built In Robes
- Workshop
- Outdoor Entertaining
- Shed
- Gas Heating
- Evaporative Cooling
- Fully Fenced

