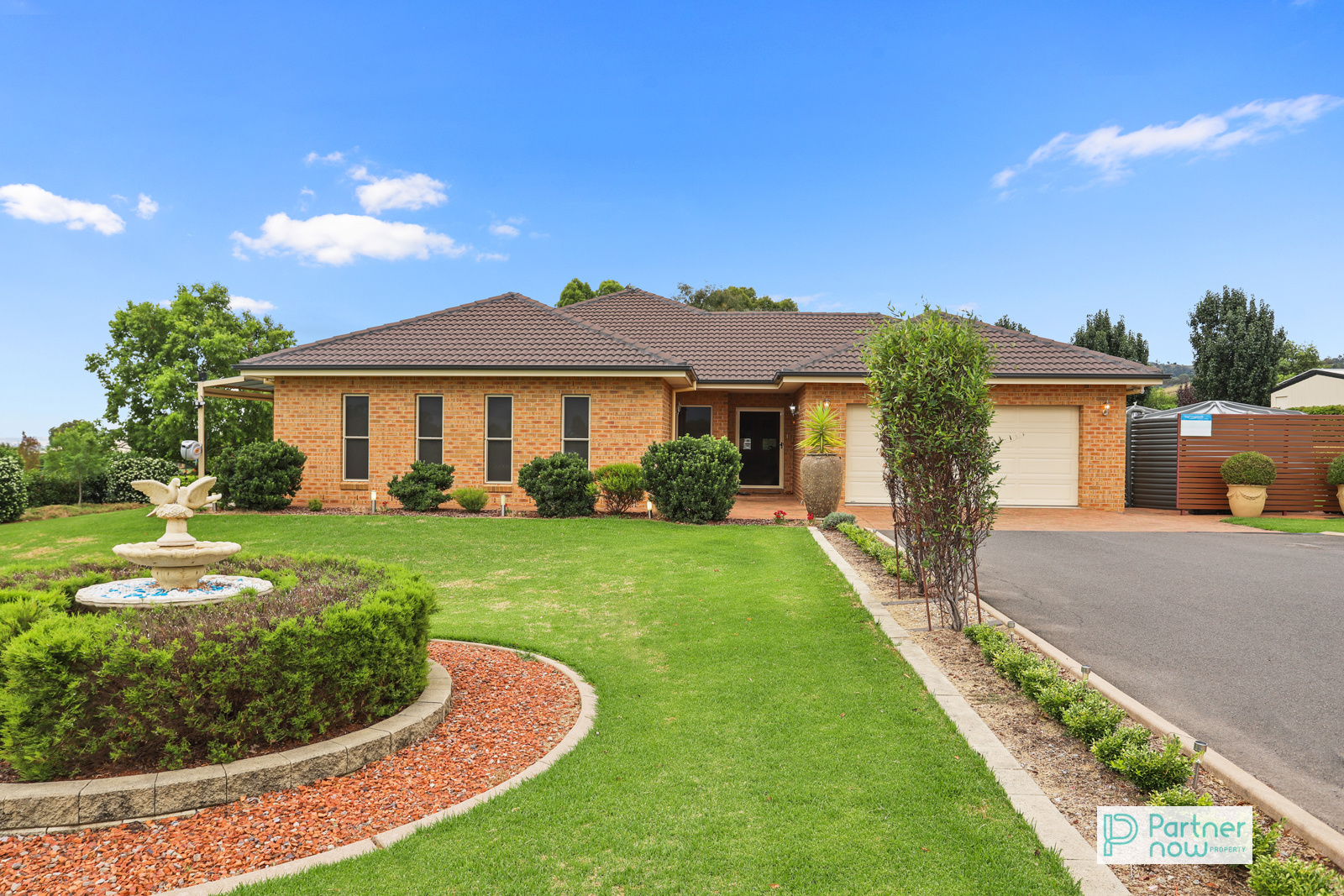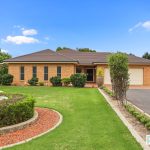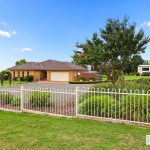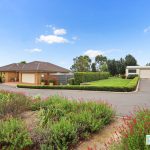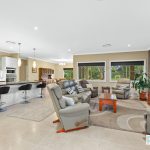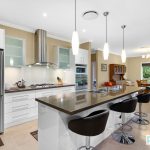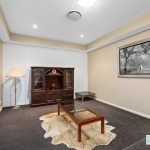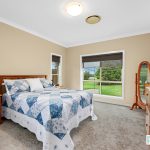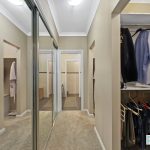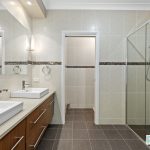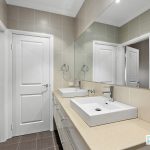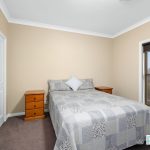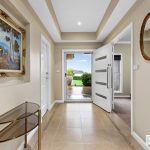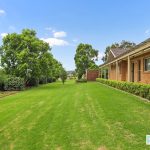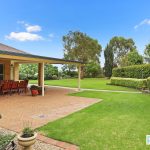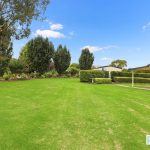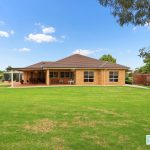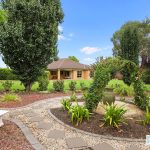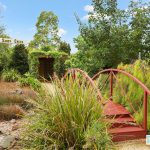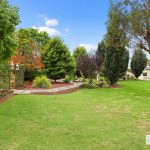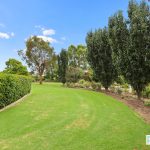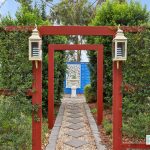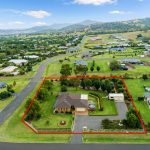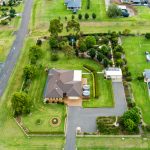15 Flagstaff Road, TAMWORTH NSW 2340
Description
Magnificent Home In Forest Hills
House Sold - TAMWORTH NSW
Set on an oasis of beautifully manicured grounds and exceptional landscaped gardens on a 5,191m² block this home will surpass your expectations. The home is meticulously maintained and immaculately presented both inside and out.
A quality-built Dunst Bros home this is truly a home of distinction and class. Upon entry to the property you will notice a large asphalt driveway surface to the garage, shed and even visitor bay parking – no gravel or concrete the extra work and expense has been done for you. Manicured gardens and established trees flank the entry to the property giving you that first impression of a beautifully kept home.
You won’t be disappointed as you enter inside – a wide entry hall and high ceilings throughout is impressive and practical. Tiled throughout the entry, hall and living area’s practicality and maintenance will be a breeze. Offering four bedrooms and an alternate fifth bedroom or separate study this home is not short on space.
The main bedroom is double in size with a view of the magnificent gardens from every window and a walk-in wardrobe second to none offering a three mirrored sliding door wardrobe and a separate built ins of his and hers robes. An ensuite that is beautifully tiled from floor to the ceiling, his and her sinks and a toilet built in separate for convenience offers privacy and practicality. All other bedrooms have built in robes.
The family and dining areas are tiled off the kitchen overlooking the rear entertaining area with views over the magnificent gardens. The kitchen is clever and practical with all the features you would expect – quality Smeg appliances – gas cooktop, electric oven and dishwasher. Frosted overhead cabinetry with downlights, stone benchtops, double stainless-steel sink and a walk in pantry. Soft closing drawers with plenty of cupboard storage you will want to cook up a storm in this spectacular kitchen.
A separate designated media room for the all important projectors or smart tv’s, allow you to bring the cinema to your home for family entertainment. High ceilings throughout the home with decorative cornices, no stone has been left unturned. Ducted and zoned reverse cycle air conditioning throughout allows all year climate comfort at the touch of a button. A 2.2kw Solar System – electricity bills will not be of a concern to you.
The family bathroom is three way offering practicality and clever use of space. A double sink, separate toilet and the main area of the bathroom with shower and bath – all tiled from floor to ceiling. Storage space is ample with a home this size offering numerous linen and broom cupboards.
A double remote lock-up garage with tiled flooring and internal access to the home, every which way you look this home has been built with quality finishes. A detached double bay shed with extra workshop storage, the home handyman will be at ease, or for those that need the extra car, boat or trailer storage you will be happily satisfied. Two large undercover entertaining area’s at the rear of the home offers plenty of spill out space and ample room to entertain family and friends.
When you think you have seen everything, there is still the rear yard with truly extraordinary gardens that have been designed and planted creating an absolute oasis. Whether you are a green thumb or just appreciate having established gardens and trees this will tick every one of your boxes. Low maintenance yet stunning in design with paths and designer features the perfume and shade of these beautiful plants will have you mesmerised. The property has been very cleverly landscaped offering such a sanctuary that gives the home complete privacy. 2 x 5,000-gallon water tanks will ensure plenty of water and the gardens are set up with a watering system for easy maintenance.
A home of this calibre and the established grounds and gardens would take effort and time to present in this condition – here it is all done for you ready to move straight in. Forest Hills is a desired suburb of town and this home is enveloped by quality homes. Save the time with building, take advantage of the grounds and gardens that have had years of growth and now offer mature plants that are well established.
This home offers exceptional space and luxury and is ready for your inspection. If you are looking for a home of supremacy then look no further – it is here ready for you to call 15 Flagstaff Road your new street address. To arrange your inspection, contact the selling agent Tania Clare on 0457 321 659.
– Four bedrooms plus a separate study or alternate fifth bedroom.
– Main with walk in separate his & hers robes and built in wardrobes all bedrooms.
– Ensuite and family bathroom
– Generous living area and separate dining room
– Separate media room
– Stunning kitchen with Smeg appliances – gas cooktop, electric wall oven, dishwasher, frosted overhead cupboards and walk in pantry
– Zoned ducted reverse cycle air conditioning throughout
– Double garage with internal access
– Detached two bay shed with workshop
– Two rear paved entertaining areas overlooking the established gardens and grounds
– 2 X 5,000 gallon water tanks
– 2.2kw Solar Panels
– Situated in the beautiful Forrest Hills Estate
– Land size 5,191m². Rates approx. $3,350 p/a
Property Features
- House
- 5 bed
- 2 bath
- 2 Parking Spaces
- Land is 5,191 m²
- 2 Garage
- Remote Garage
- Secure Parking
- Dishwasher
- Built In Robes
- Workshop
- Courtyard
- Outdoor Entertaining
- Shed
- Fully Fenced
- Asphalt driveway surface
- Ensuite
- His & Hers Walk in Robe to main
- Landscaped manicured gardens

