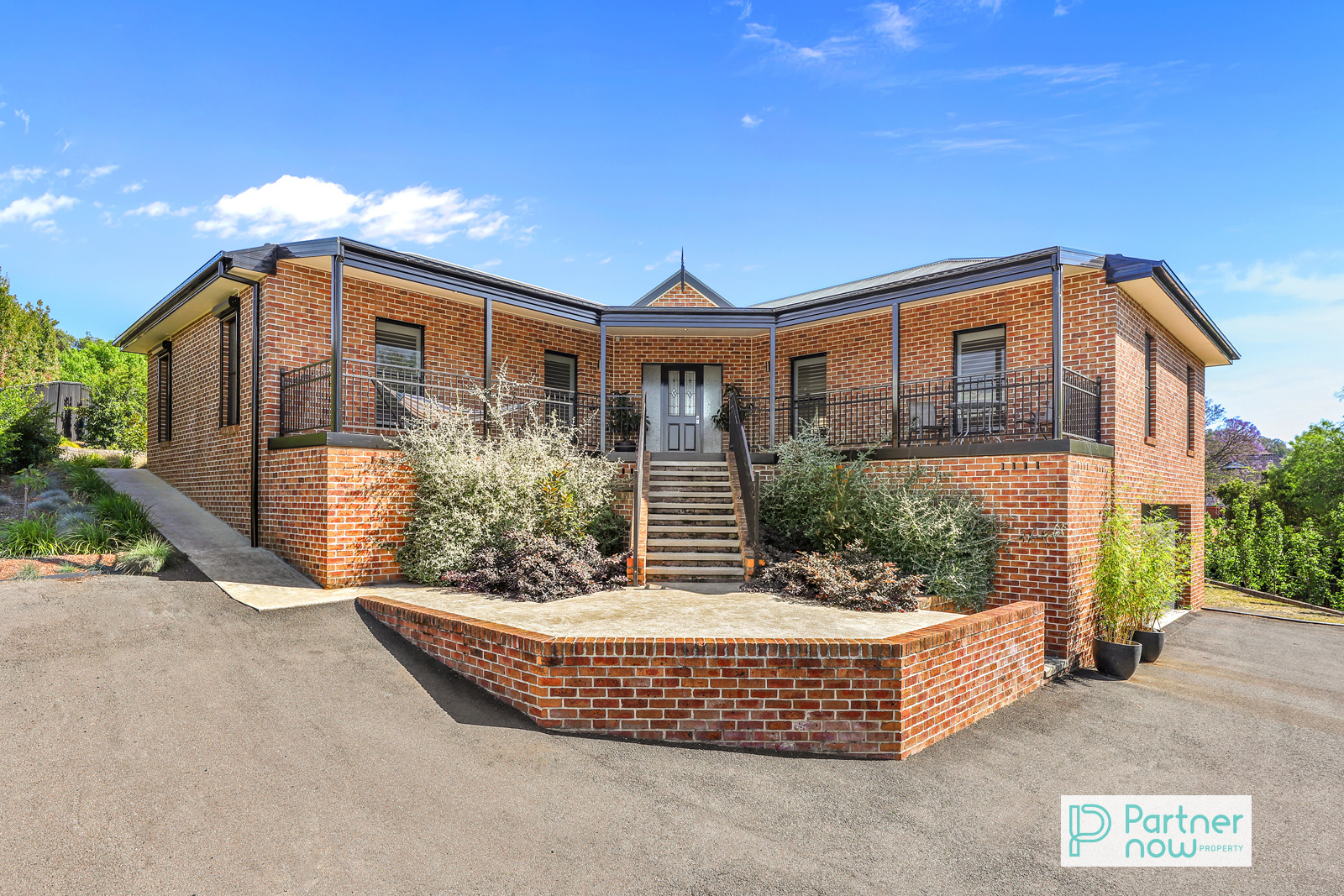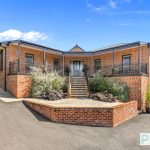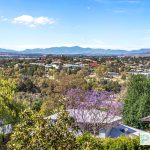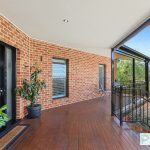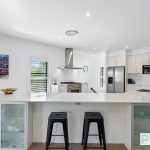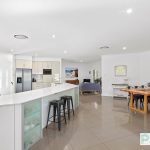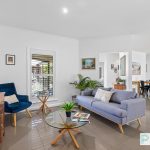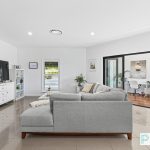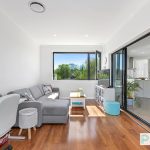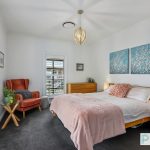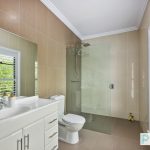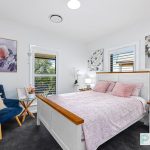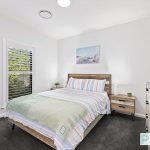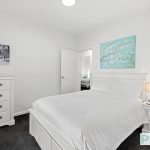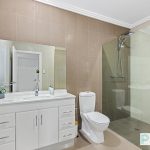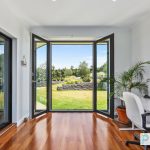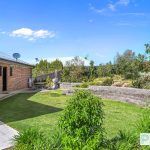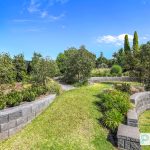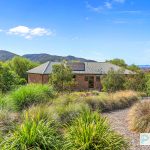15 Ventnor Drive, TAMWORTH NSW 2340
Description
Location Location Location
House - TAMWORTH NSW
Be quick to secure this fabulous, private family home, on a huge landscaped block, with gorgeous views, in a much sought after street.
Located within a stroll of McCarthy Catholic College, a 2 min drive to Tamworth Rural Referral hospital and Tamara hospital & also to Calrossy Anglican school and with only a 30 min walk alongside the Peel River to the centre of town.
Experience the pinnacle of contemporary living in North Tamworth with this exquisite 4-bedroom, 2-bathroom residence, epitomizing the perfect marriage of elegance and practicality. Designed with open-plan living areas bathed in natural light, this home is ideally suited for both vibrant entertaining and intimate family moments. At its core, a state-of-the-art kitchen boasts stone benchtops, a dedicated coffee station, and a freestanding gas oven, setting the stage for culinary exploration.
Central to maintaining comfort in this home is the inclusion of reverse cycle air conditioning, ensuring a pleasant atmosphere throughout the seasons. Complementing this modern convenience is a 6.6kW solar system, a testament to the property’s commitment to sustainable living and energy efficiency, significantly reducing electricity bills.
The master bedroom, a tranquil retreat, features an ensuite and walk-in robe, is cleverly separated from three additional bedrooms, each with built-in wardrobes, ensuring privacy and comfort. The main bathroom, with its ceiling-height tiles and spacious wheelchair-accessible shower, exudes luxury and accessibility, complemented by an extra toilet in the laundry for convenience. Transitioning effortlessly to outdoor living, the rear sunroom with its French doors opens to an enchanting garden landscape, complete with 40,000L water storage tanks and an automated irrigation system, offering a peaceful haven. An electric chair lift from the garage to the kitchen enhances mobility within the home.
The home’s facade is beautifully framed by a timber deck, providing a serene setting for morning refreshments while admiring the view. Timber shutters across the windows add a touch of sophistication. The double car garage addresses all your vehicle and storage needs, with additional space for a caravan, boat, or trailer, courtesy of a private tarred driveway with an electric gate, ensuring unparalleled privacy.
– 4 bedrooms, main with walk-in robe and ensuite
– Open plan living
– Beautifully landscaped gardens
– 6.6kw solar
– Land size 1,578m2. Council rates approx. $3,600 p/a
* This information has been prepared to assist solely in the marketing of this property. Whilst all care has been taken to ensure the information provided herein is correct, we do not take responsibility for any inaccuracies. Accordingly, all interested parties should make their own enquiries to verify the information.
Property Features
- House
- 4 bed
- 2 bath
- 2 Parking Spaces
- Air Conditioning
- Land is 1,578 m²
- 3 Toilet
- Ensuite
- 2 Garage
- Remote Garage
- Dishwasher
- Built In Robes
- Deck
- Outdoor Entertaining

