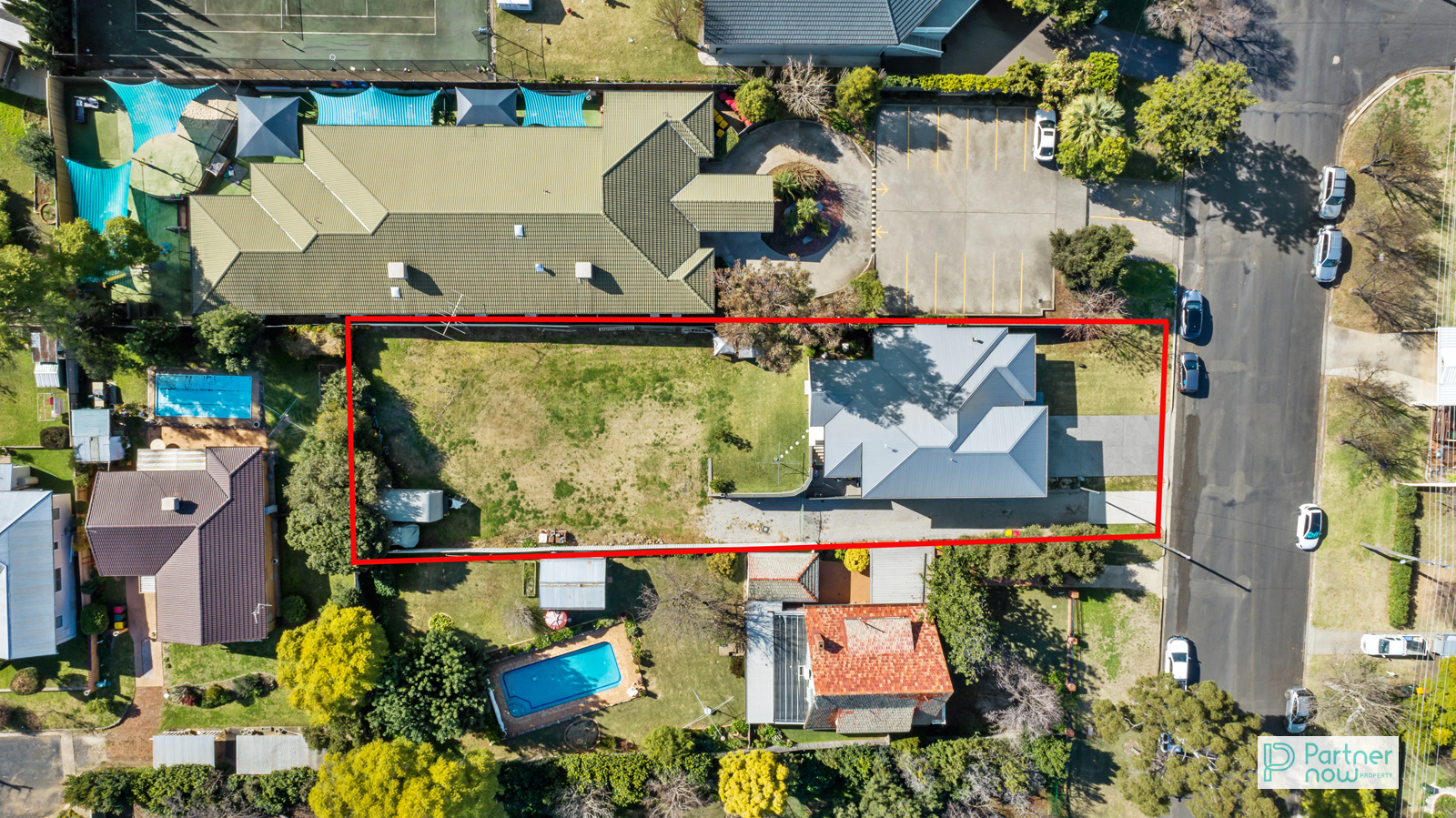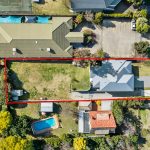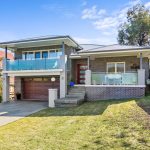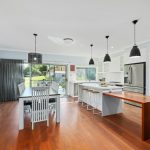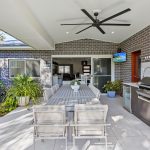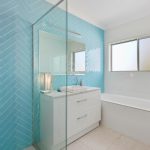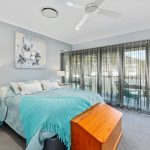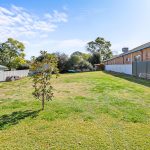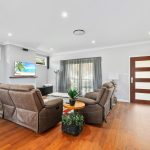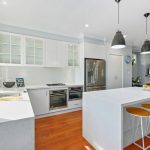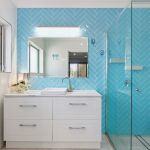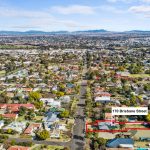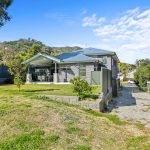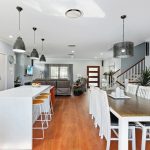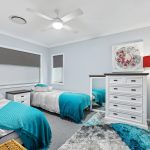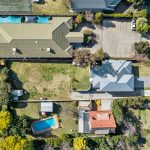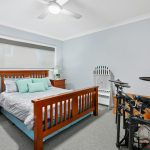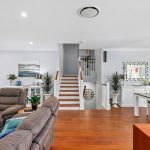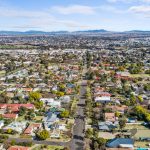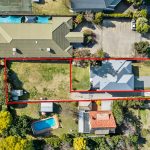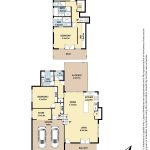170 Brisbane Street, TAMWORTH NSW 2340
Description
Premium Home + Approved DA - East Tamworth
House Sold - TAMWORTH NSW
Delivering significant appeal, this 1,205m² parcel of land includes a like-new, stunning home in the heart of East Tamworth. It also lends itself to future projects with plans approved for a dual occupancy/subdivision development already in place.
All the hard work, cost and time has been spent to have;
1. A Contemporary dream home with only rear yard landscaping and/or a pool to be completed in blue chip East Tamworth
or
2. Utilise the current approved DA to build a 2nd dwelling to sell on, or rent out & use as an income stream
This 3 year old home offers open style living at its heart, with high end finishes and flawless design. It stands as one of East Tamworth’s most exciting offerings with broad-spectrum allure for the professional couple, active family household, those looking to downsize or for a multi-generational family wanting to make the most of the development approval.
Capped off by its sought after location, surrounded by lifestyle amenities, including Anzac Park, Tamworth City bowling club, a collection of popular schools, childcare, Weswal Gallery and only a 5 minute drive to public and private hospitals.
At a glance, attributes include, but are not limited to:
– Luxurious master bedroom with fitted walk-in wardrobe & ensuite
– Spacious balconies off the living and the master suite
– Further bedrooms are spacious and located away from the master
– Spa-like bathrooms
– A plethora of custom storage throughout
– Quality, timeless fittings & fixtures
– Double oven, gas cook top, ample cabinetry including display cabinets, stone bench tops and custom hand crafted timber table
– Walk-in pantry with powered preparation and appliance stations
– North facing, tiled outdoor haven, water feature & water mist system
– Outdoor kitchen – bar fridge, BBQ, TV point & bench space
– Internal sensor lighting, high ceilings, walk-in linen/storage room
– Easily maintained engineered timber flooring & wool carpets
– Reverse cycle, ducted, zoned air conditioning, and ceiling fans
– Wired stereo sound system, natural gas ‘log burning’ fireplace
– Oversized double garage with workshop, polished concrete
– Automated underground watering system, water tank & garden shed
Property Features
- House
- 3 bed
- 3 bath
- 2 Parking Spaces
- Land is 1,205 m²
- 3 Toilet
- Ensuite
- 2 Garage
- Remote Garage
- Dishwasher
- Built In Robes
- Workshop
- Balcony
- Outdoor Entertaining
- Shed
- Ducted Heating
- Ducted Cooling
- Gas Heating
- Fully Fenced

