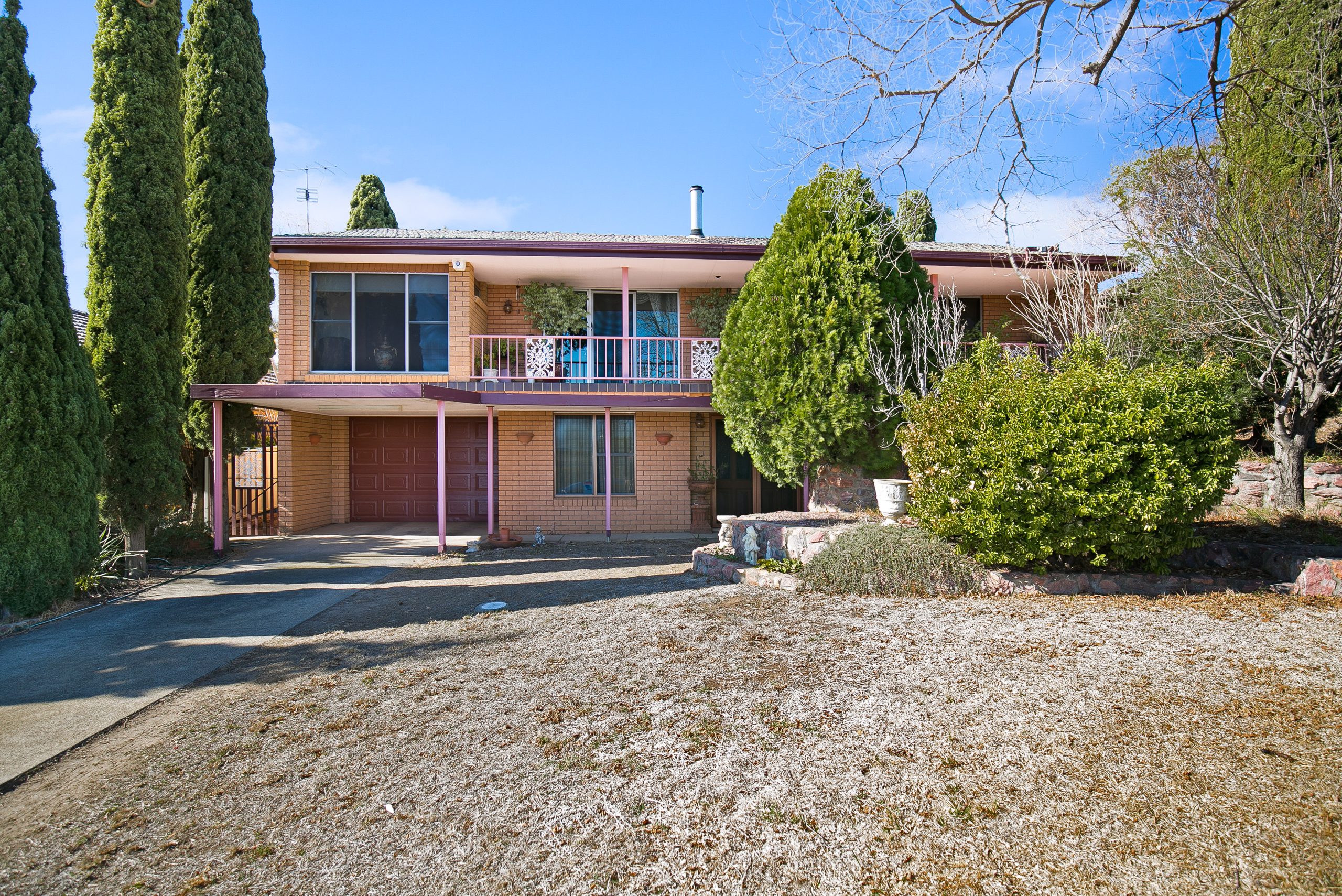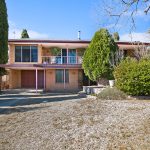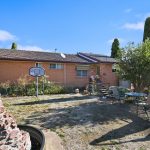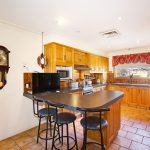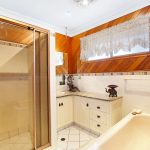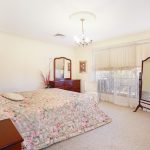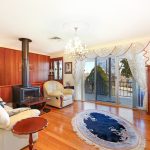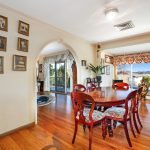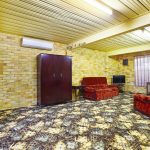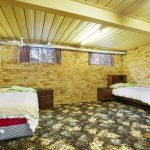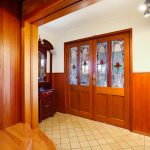21 Cypress Street, TAMWORTH NSW 2340
Description
Elevated Home Stacked with Lifestyle Advantages
House Sold - TAMWORTH NSW
A three-bedroom family home built with precision and quality still standing the test of time is this spacious home that will more than surprise you with its multi-functional living area’s over two storeys.
As you enter the front foyer you will immediately see the quality of black butt timber flooring to the wide and impressive stairwell. This leads upstairs to the formal lounge and separate sizeable dining room, the black butt flooring continuing into these rooms and hallway from the stairwell.
The formal lounge has sliding doors opening out onto the full-length tiled verandah overlooking mountain scape views. A Kinnara wood fire for those cosy winter days or take the easy option and use the ducted reverse cycle air conditioning throughout upstairs. The dining area also has a lovely aspect view next to the lounge room and is generous in space allowing for plenty of furniture settings.
An American Oak timber kitchen – no expense was spared in its production when made and it still presents with quality and plenty of storage space. A brekky bench, electric stove and oven, full length pantry doors and views over both the rear yard and out through dining room to the front of home, it is a space you would be happy to create your family meals from.
Three-bedrooms upstairs, the main double in size, all rooms have built in wardrobes. A spacious family bathroom with shower, bath and vanity, the toilet is separate. Original in condition but roomy and serviceable.
As if upstairs doesn’t sound enough….. downstairs is jaw droppingly sizeable. The entire area under the home has been cleverly used for living with every inch of available space. An enormous living or family room that has the possibility of endless options – teenage retreat, parent retreat, games room, storage or even could be divided into extra bedrooms. A tiled study perfect for working from home and a separate tiled hobby or craft room that could be used as an alternate bedroom.
A second shower and toilet at the rear of the single lock up garage and a separate laundry with plenty of room. Two separate carports at the front of the home and an easy low maintenance yard with a greenhouse area out the back.
A house with this much space can lead to endless opportunities for the family looking for space or multi-generational living. Set on the high side of the Street this is a sturdy and quality-built home. Don’t miss this opportunity to own a very large house that has had one owner and been a very well-loved family home.
– Three-bedrooms all with built in wardrobes
– Reverse cycle ducted air conditioning upstairs/wood fire/split system a/c downstairs
– Blackbutt flooring stairwell & living area’s upstairs and an American Oak Kitchen
– Enormous second living area downstairs
– Separate study and hobby room downstairs
– Family bathroom upstairs, second toilet and shower downstairs
– Alarm system, low maintenance easy care gardens
– Single lock up garage, two separate carports
– Land size 620sqm Rates approx. $2,250 per annum
Property Features
- House
- 3 bed
- 2 bath
- 3 Parking Spaces
- Land is 620 m²
- 2 Toilet
- Garage
- 2 Carport
- Built In Robes
- Rumpus Room
- Balcony
- Ducted Cooling
- Split System Heating

