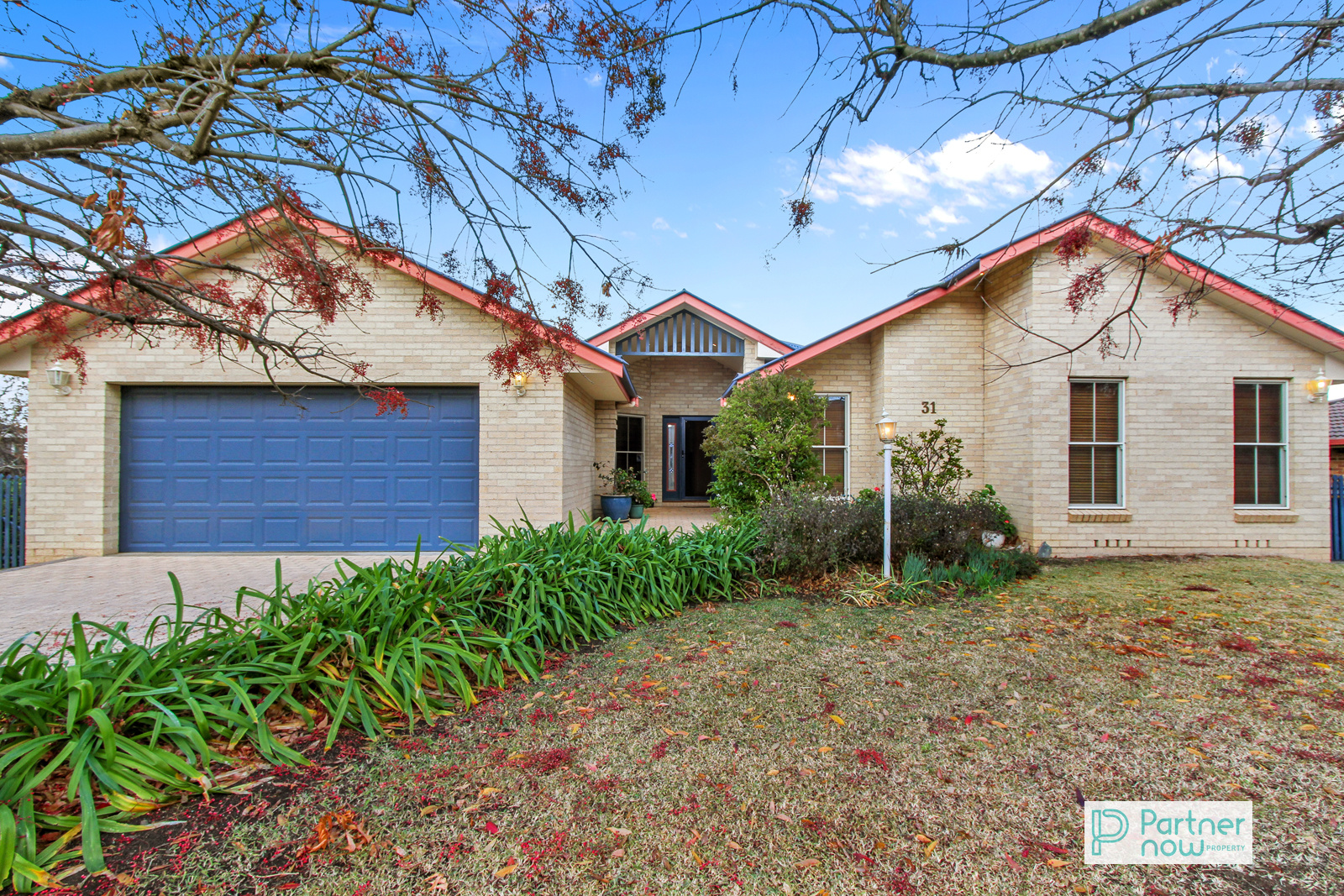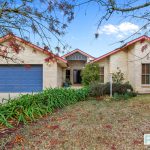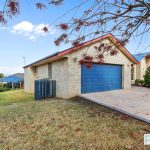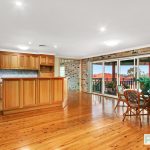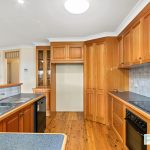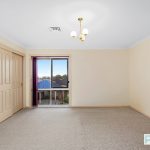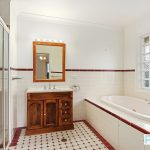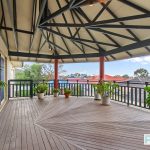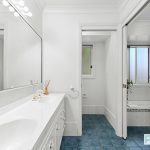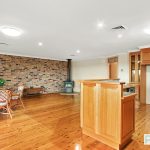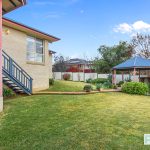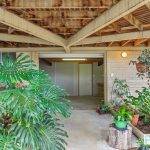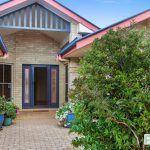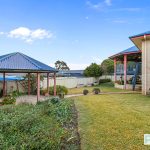31 Overlanders Way, TAMWORTH NSW 2340
Description
More Than Meets the Eye!
House Sold - TAMWORTH NSW
Driving into this cul-de-sac, you’re immediately taken with the quality homes, their beautifully maintained gardens along with established, lush trees lining either side of the road.
You arrive at 31 Overlanders Way and the joy continues.
Architectural roof lines, double brick and a large open courtyard welcome you.
Entry via a spacious foyer where immediately seamless polished timber flooring greets and the generous sized formal and informal living areas beckon.
The fully equipped kitchen with excellent storage, appliances & bench space is open to large casual living & dining space ensuring the family chef is always part of the fun. Double glass doors offer direct access to a large entertainment composite timber deck with high-pitched roof, lighting, and protective awning and blind. Hosting a few or many on the deck, with its picturesque evening views will see you relish this space year-round.
The master suite with ample storage and roomy ensuite includes a large corner window with beautiful views. A further four bedrooms, all double sized with built in wardrobes are located away from the master suite. The main bathroom located conveniently in this wing.
All on one level, with option of a ramp with subtle incline to the rear yard or the stairs doesn’t eliminate multi-generational buyers or their visitors.
A unique feature is the multi-purpose room accessed from the rear garden.
This generous room with concrete base includes a powder room, multiple power points, and shelving. Previously used for equipment storage and a games room however could be a gymnasium, hobbyist room, art studio, or vintage car storage. With a little work perhaps a self-contained income suite? Side gate allows for car, trailer access to this area.
Longyard Golf course, TREC, Sports dome all nearby to this home of superior craftmanship and finishes with scope to update/add your own personal touches.
Other features include;
– Ducted reverse cycle air conditioning – 3 zones.
– Security system – wired in, back to base.
– Double insulation
– Subtle timber fretwork features throughout.
– Smoke detectors – wired in
– Slow combustion fire with fan installed.
– Detached double garage with auto entry + storage.
– Side vehicle access (gated) for entry to rear yard
– External lighting around the home
– Crim safe gauze doors/windows
– Multiple external power points
– Vertical rainwater tank – 3000L
– Raised vegetable garden beds.
* This information has been prepared to assist solely in the marketing of this property. Whilst all care has been taken to ensure the information provided herein is correct, we do not take responsibility for any inaccuracies. Accordingly, all interested parties should make their own enquiries to verify the information.
Property Features
- House
- 5 bed
- 2 bath
- 2 Parking Spaces
- Land is 814 m²
- 2 Garage
- Remote Garage
- Secure Parking
- Dishwasher
- Built In Robes
- Deck
- Outdoor Entertaining
- Fully Fenced

