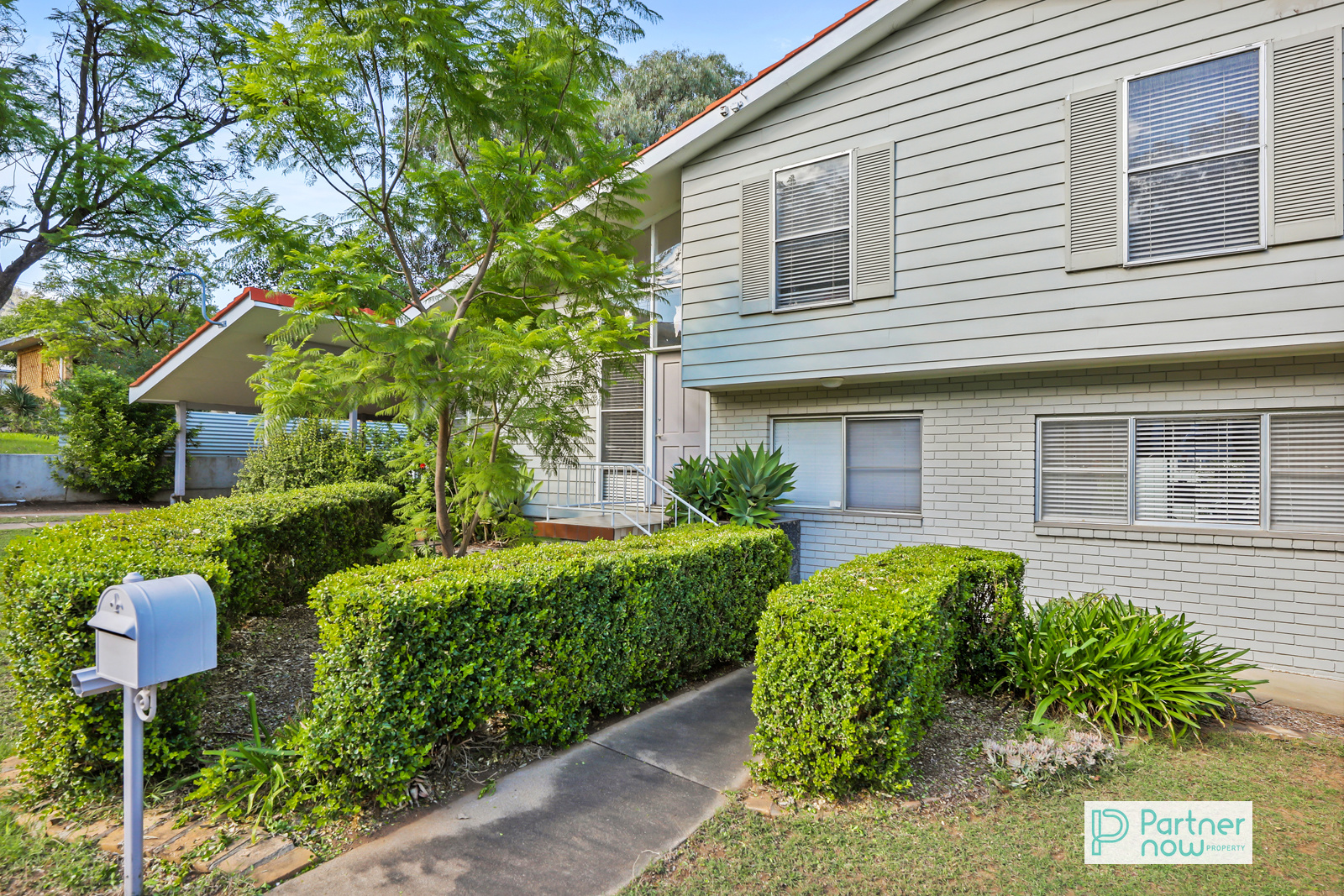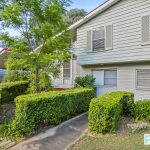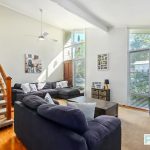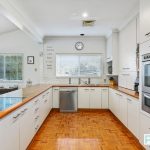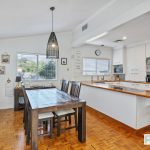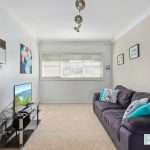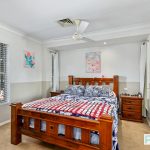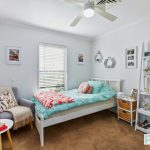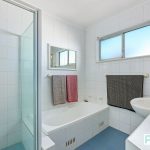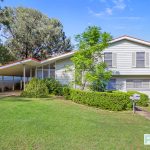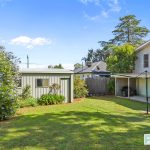33 Lancaster Avenue, TAMWORTH NSW 2340
Description
Standout Home With Unparalleled Street Appeal
House Sold - TAMWORTH NSW
This architecturally designed home boasts three levels of unparalleled living, offering a seamless blend of form and function. Every aspect of this home has been carefully curated to create a harmonious living experience, where modern design meets functionality. Located in an idyllic neighbourhood nestled on a leafy and quiet street in sought after East Tamworth.
Step inside this stunning home and be greeted by a seamless flow of space, as the open plan lounge room welcomes you with its modern and sophisticated design. The expansive windows allow an abundance of natural light to fill the room, creating a warm and inviting atmosphere. The formal dining area is designed to impress, with its spacious layout and exquisite parquetry flooring. It’s a perfect setting for hosting formal gatherings, intimate dinners, or special occasions and overlooks the kitchen. Indulge your inner chef in this stunning gourmet kitchen, the heart of the home. Perfect for culinary enthusiasts and entertainers alike, this space features quality appliances including an electric wall oven and electric stove top cook top, expansive cabinetry, and exquisite finishes that elevate the cooking experience to a whole new level. A galley layout designed with form and function in mind offering a generous amount of bench space. Whether it’s a casual brunch or a grand dinner party, this kitchen is sure to impress.
As you make your way upstairs, you’ll find a haven of comfort and style with three generously sized bedrooms all with built in wardrobes and ceiling fans. A well-maintained bathroom with shower, bath, vanity, and separate toilet. The original features add a touch of charm and character, while still retaining their tidy and pristine condition. Experience the versatility and convenience of the downstairs area in this home. It is a space that offers practicality, flexibility, and contemporary design, adding to the overall appeal of this exceptional property. With a laundry, a second living area, a fourth bedroom, and a second bathroom, it provides endless possibilities to suit your lifestyle, making it a perfect space for modern living.
The triple carport in this home is not just about providing parking space, but also about elevating your lifestyle. With ample room to park three vehicles it offers plenty of convenience and the sleek design and high-quality finishes complement the overall aesthetic of the home, adding to its curb appeal. With a reverse cycle air conditioning system and solar power setup, you can enjoy a comfortable living environment while reducing your carbon footprint. The fully enclosed yard in this home offers a private and secure outdoor space for you and your family to enjoy. Whether it’s for relaxation, playtime, or gardening, this spacious yard provides a versatile and safe environment for outdoor activities. The detached shed is a valuable addition, providing ample storage space for your tools, equipment, or hobbies. It’s a functional space that can be customized to suit your needs. The rear patio is a perfect spot for outdoor entertaining, with its well-designed layout and potential for outdoor seating, dining, and relaxation. It’s a versatile space that allows you to enjoy the beauty of the outdoors in comfort and style.
Don’t hesitate to make this beautiful home in a sought-after suburb your own. With its stunning design, functional features, and desirable location, it’s a rare opportunity that you won’t want to miss. Contact Tania Clare the selling agent today to schedule a viewing and experience the exceptional lifestyle that awaits you in this architecturally designed home.
– Four-bedroom home
– Living area upstairs and downstairs
– Two bathrooms
– Beautifully appointed kitchen with ample cupboard storage and bench tops
– Reverse cycle air conditioning throughout
– Fully enclosed yard with rear patio and detached shed
– Exquisite parquetry flooring in the kitchen and dining area’s
– Sought after position located in East Tamworth
– Land size 556m2. Rates approx. $2,950 p/a
* This information has been prepared to assist solely in the marketing of this property. Whilst all care has been taken to ensure the information provided herein is correct, we do not take responsibility for any inaccuracies. Accordingly, all interested parties should make their own enquiries to verify the information.
Property Features
- House
- 4 bed
- 2 bath
- 3 Parking Spaces
- Land is 556 m²
- 2 Toilet
- 3 Carport
- Dishwasher
- Outdoor Entertaining
- Shed
- Fully Fenced

