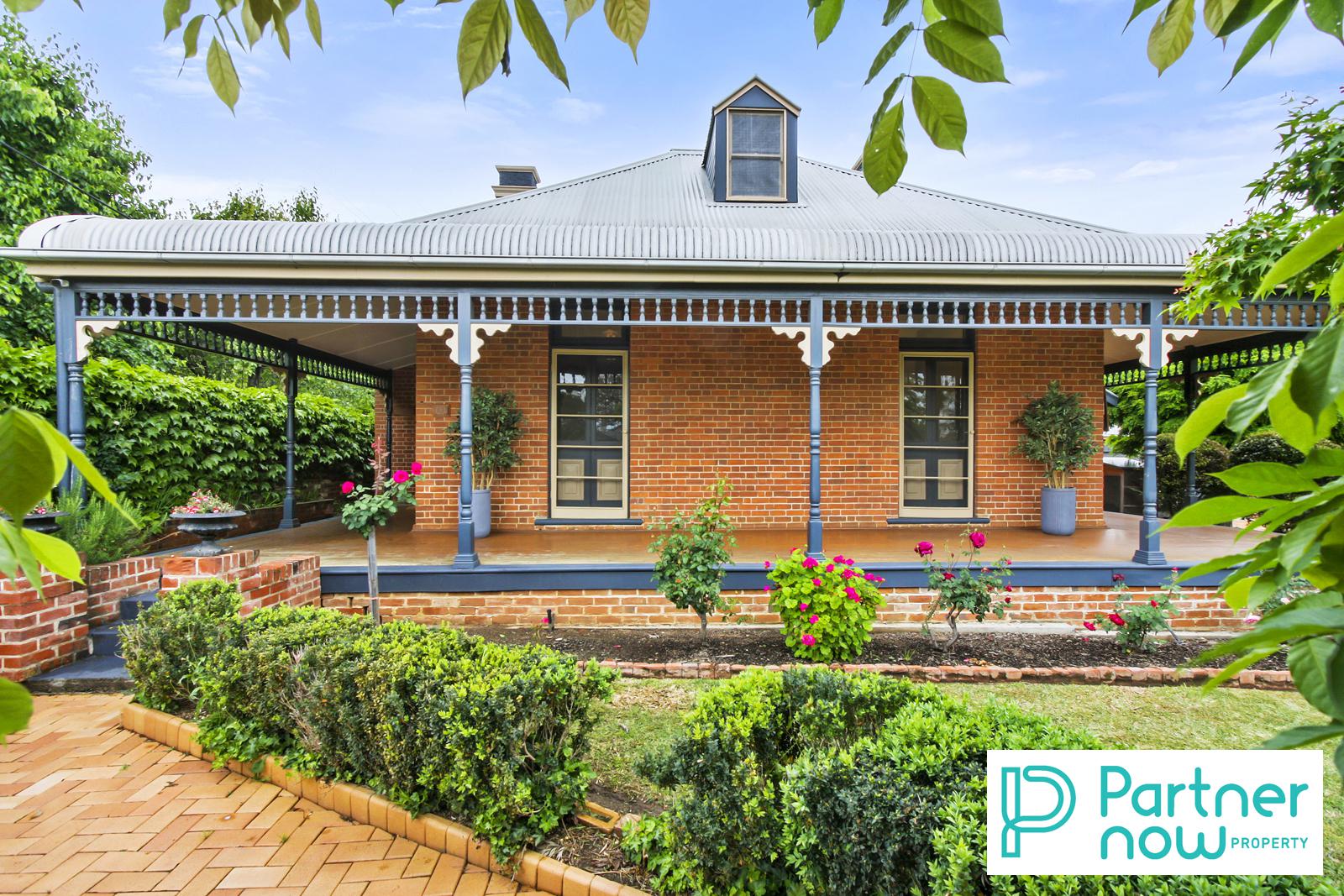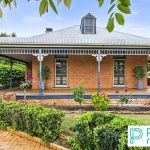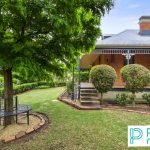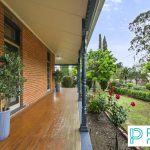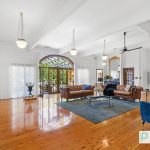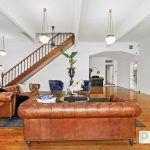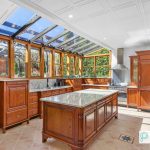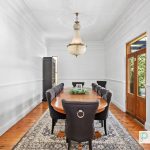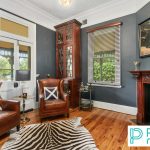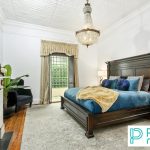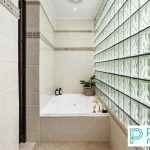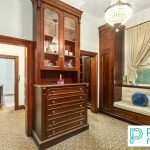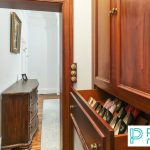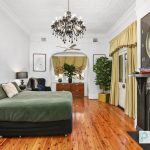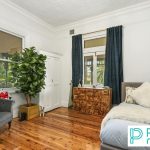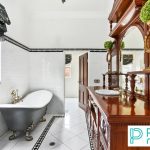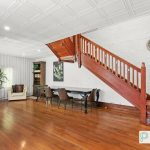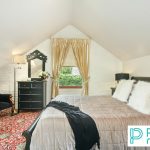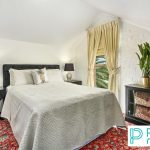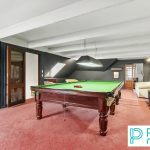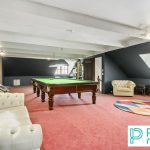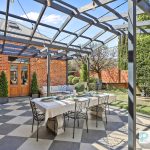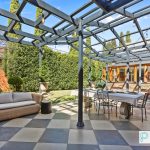43 Hill Street, TAMWORTH NSW 2340
Description
Luxurious Lifestyle in Ideal Location
House - TAMWORTH NSW
Embrace a lifestyle of unparalleled luxury and timeless elegance in East Tamworth with this architectural masterpiece, a perfect amalgamation of grand living spaces and exquisite period details. From the moment you step inside, prepare to be captivated by the home’s majestic charm and seamless blend of lifestyle and location.
This residence is a testament to prestige family living across two expansive levels. The ground floor introduces you to three opulent bedrooms, including a master suite that is the epitome of luxury, adorned with a lavish chandelier, ornate fireplace, and spacious walk-in robe featuring bespoke wooden cabinetry. The ensuite is equally luxurious, boasting spa bath, shower, and ornate timber vanity topped with elegant stone.
The heart of the home, the “Great Room,” offers an expansive 68m² of living space bathed in natural light, ideal for hosting and entertaining. The experience is enriched by an underground wine cellar, adding a touch of sophistication to your gatherings. For formal occasions, the dining room, enhanced by a decorative chandelier and French doors, invites sunlight and garden views, while the alfresco area promises serene outdoor entertainment amid beautifully manicured gardens.
The open-plan living, kitchen, and dining area is a culinary enthusiast’s dream, featuring a state-of-the-art kitchen equipped with modern appliances, timber cabinetry, and a generous island benchtop. The layout ensures seamless integration without compromising on space or style. A luxurious main bathroom with subway tiles, freestanding bathtub, and stunning timber vanity complements the ground floor’s refined aesthetic.
Ascending to the upper level, you discover a spacious billiard and games room, alongside a home gym, offering versatility for leisure and entertainment. A convenient powder room adds to the functionality of this space. Venture to the turret for breath taking views, and provide guests with privacy and comfort in two additional bedrooms, complete with their own bathroom.
Key Features:
– Five spacious bedrooms, the master featuring an exquisite walk-in wardrobe and ensuite
– Three beautifully appointed bathrooms and additional powder room
– Manicured gardens, wrap-around veranda, and alfresco for outdoor living
– Climate-controlled comfort with zoned ducted reverse-cycle air conditioning, gas points, and split-system
– Versatile additional rooms including sitting room/library and study
– Ample storage throughout
– A dual remote garage offering extra space
– Authentic period features such as high ceilings, decorative archways, and polished cypress floors
– A substantial land size of 1,271m² with council rates approximately $4,300 p/a
* This information has been prepared to assist solely in the marketing of this property. Whilst all care has been taken to ensure the information provided herein is correct, we do not take responsibility for any inaccuracies. Accordingly, all interested parties should make their own enquiries to verify the information.
Property Features
- House
- 5 bed
- 3 bath
- 2 Parking Spaces
- Air Conditioning
- Land is 1,271 m²
- 4 Toilet
- Ensuite
- 2 Garage
- Remote Garage
- Secure Parking
- Dishwasher
- Built In Robes
- Gym
- Rumpus Room
- Balcony
- Courtyard
- Outdoor Entertaining
- Open Fire Place

