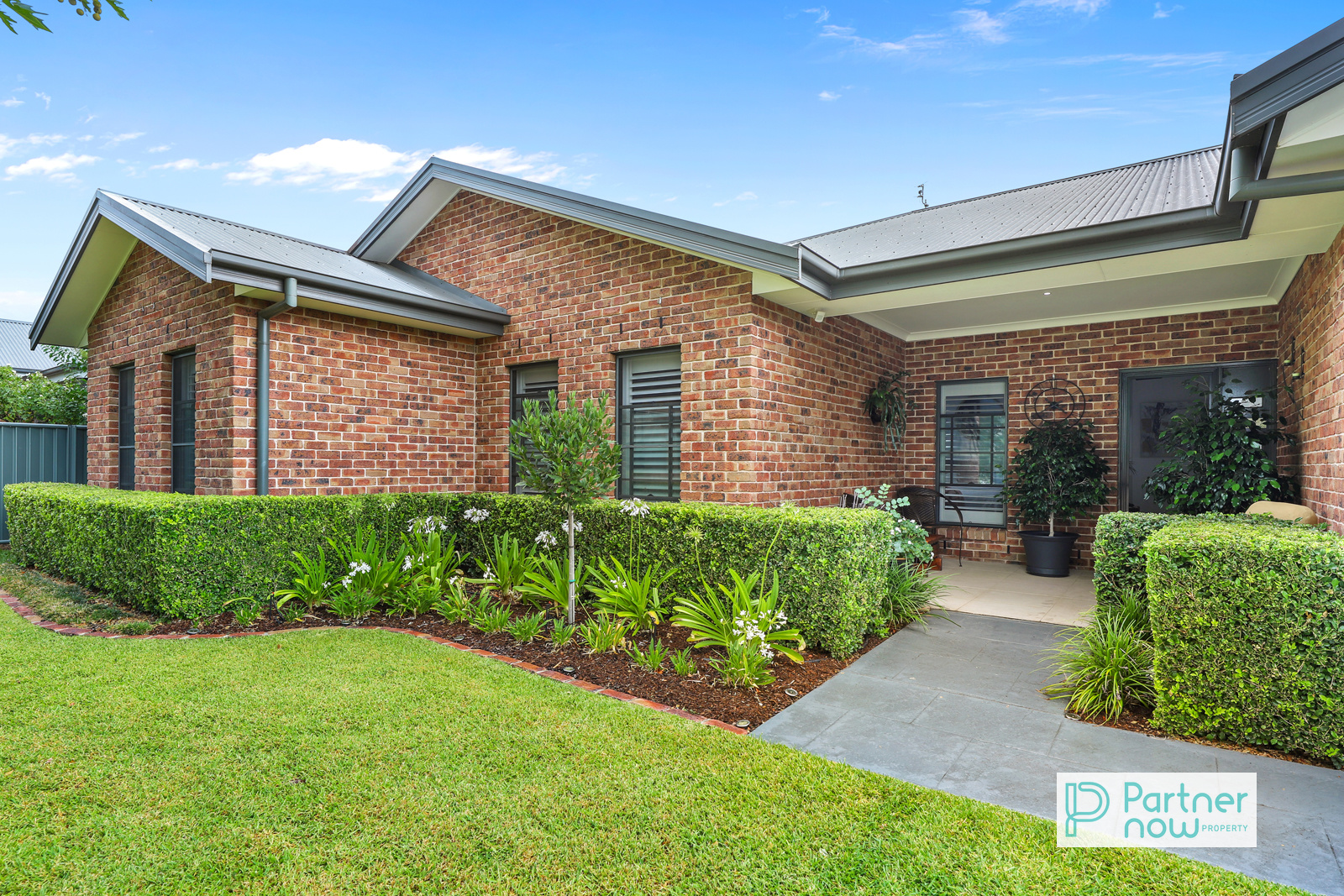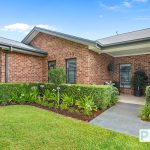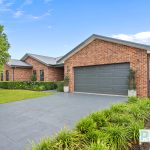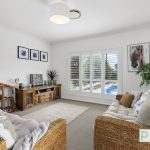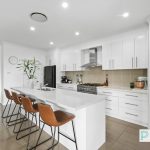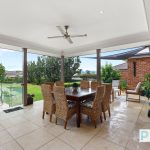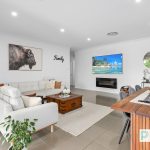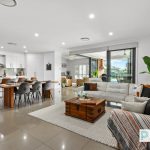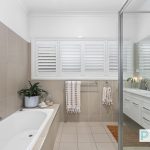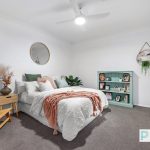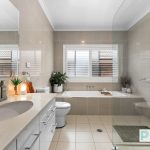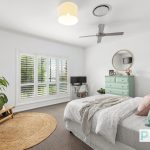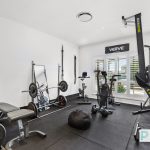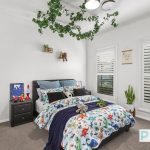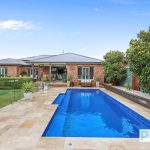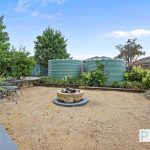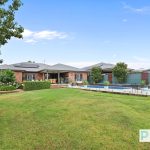59 The Heights, TAMWORTH NSW 2340
Description
Exquisite Family-Friendly Home of Unparalleled Quality
House - TAMWORTH NSW
Welcome to an exquisite residence that epitomizes luxury living in the heart of the sought after Longyard Estate. This prestigious home boasts unparalleled street appeal with a captivating façade that exudes elegance and charm.
The front porch of this exceptional property welcomes you with its stunning, meticulously laid tiles, creating an inviting and timeless entrance. This beautifully tiled front porch area is a perfect spot to enjoy morning coffee or greet guests. As you step through the front door, you are greeted by a stunning tiled foyer that exudes grandeur and sophistication. The spaciousness of this foyer creates an immediate sense of opulence, setting the tone for the entire home.
In this splendid residence, you will find not one but two tiled living areas off the kitchen, both thoughtfully designed to maximize comfort and style. These spacious living spaces provide the perfect backdrop for family gatherings and entertaining guests, with large windows that offer breathtaking views of the lush rear yard and sparkling pool. The open concept design ensures that the heart of the home is always bustling with activity, fostering a sense of togetherness. Additionally, a spacious formal media room offers a sanctuary for relaxation and entertainment, where you can unwind and enjoy your favourite movies and shows in style and comfort.
The kitchen in this remarkable home is designed in a sleek galley style, seamlessly combining both functionality and aesthetics. With its generous space and 900mm stone benchtops, it provides ample room for culinary creativity and socialising. The large gas cooktop and electric oven promise an exceptional cooking experience for the discerning chef. The large walk-in pantry with dedicated appliance storage ensures your kitchen remains clutter-free, while the internal exhaust ensures a fresh and pleasant cooking environment, making the kitchen a true haven for those who appreciate both style and practicality.
The master bedroom is a sanctuary of grand proportions, offering an overly generous size that caters to your desire for space and comfort. Its walk-in wardrobe is a masterpiece of design, featuring his and hers dimensions and fantastic pull-out drawers that provide effortless access to your clothing and accessories, enhancing your daily routine with convenience and organisation. On the other end of the home, three additional bedrooms are equally impressive, each offering double-sized dimensions, ceiling fans and thoughtfully designed built-in wardrobes.
The ensuite is a testament to luxury and elegance. Its spacious design welcomes you with a sense of opulence, offering a generously sized shower for a refreshing start to your day, an elegant vanity, and deep soaking bath combine both style and functionality, and toilet. In contrast, the family bathroom is a haven for relaxation, featuring a shower and bath tub where you can unwind and rejuvenate, surrounded by a calming ambience to enhance convenience, a separate toilet.
Step into paradise as you enter the beautiful tiled outdoor entertaining area. Here you will find a stunning view of the sparkling 9 x 4 inground saltwater pool, a centrepiece of relaxation and recreation, all set against the backdrop of meticulously kept landscaped gardens. Adding to the appeal, rear lane access and the end of yard. Completing the outdoor oasis, you will discover water tanks for sustainable living and a cosy fire pit area, perfect for those cool evenings.
The double remote lock-up garage provides secure parking and the ultimate convenience of internal access. The home has high ceilings throughout creating an open and airy atmosphere along with the coffered cornices adding a touch of sophistication. Plantation shutters grace the windows and a 6.6kw solar system offers energy efficiency and cost savings. Zoned reverse cycle air conditioning offers cutting-edge climate control and comfort and enhances energy efficiency and overall convenience.
This home boasts modern luxury and functionality with its attention to detail and inviting design makes it a must-see for anyone seeking a home that perfectly balances style and practicality. Contact Tania Clare the selling agent to arrange your private inspection.
– Four generous sized bedrooms all with built ins & ceiling fans
– Master bedroom with walk in robe and full ensuite
– Two informal living area’s and separate media room
– Modern kitchen, stone bench tops, walk in pantry, gas cooktop & electric oven
– Zoned reverse cycle air conditioning, 6.6kw solar system
– Tiled outdoor entertaining area
– Inground salt 9 m x 4m swimming pool
– 2 x 22,500 litre water tank, fire pit area, rear lane access to yard
– Land size 1,185m². Rates approx. $3,300 p/a
* This information has been prepared to assist solely in the marketing of this property. Whilst all care has been taken to ensure the information provided herein is correct, we do not take responsibility for any inaccuracies. Accordingly, all interested parties should make their own enquiries to verify the information.
Property Features
- House
- 4 bed
- 2 bath
- 2 Parking Spaces
- Land is 1,185 m²
- 2 Garage

