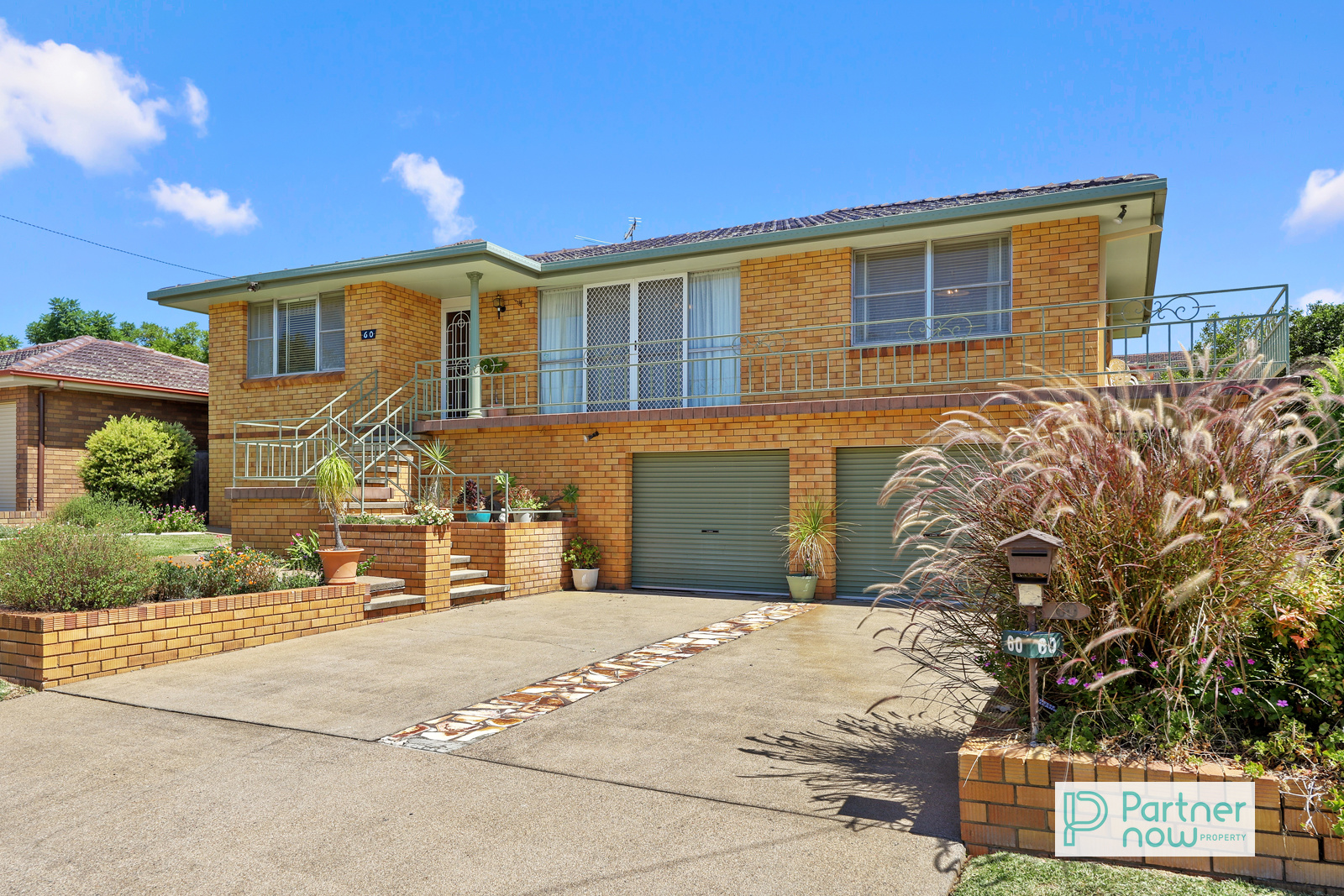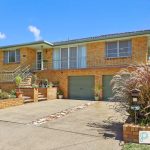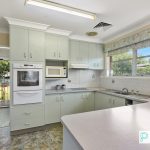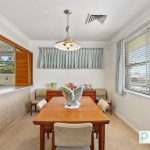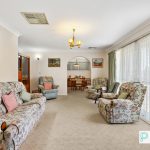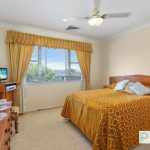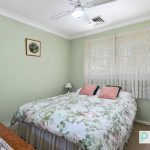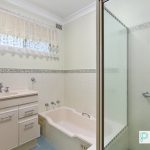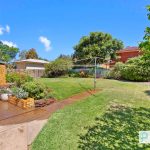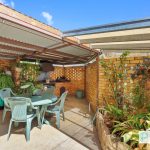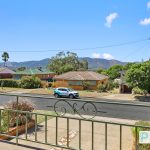60 McRae Street, TAMWORTH NSW 2340
Description
Timeless Charm: Solid-Built 4 Bedroom Long-Term Family Residence.
House Sold - TAMWORTH NSW
Welcome to the epitome of family living! Nestled in a serene neighbourhood in Hillvue, this charming four-bedroom home embodies the warmth and comfort of a long-term family residence. Meticulously maintained and cherished by its owners, this property exudes a sense of care and pride from every corner. With its pristine condition and thoughtful design, this home offers an exceptional opportunity for a new family to create their own legacy in a space that has been a sanctuary of joy and togetherness for years.
Step into the formal lounge room, where classic charm meets modern comfort. Graced with abundant natural light pouring in through expansive windows that open on to the verandah, this inviting space offers a tranquil retreat for relaxation or entertaining. With a captivating vista of the front verandah and sweeping views towards the picturesque landscape, this lounge room is the perfect setting for intimate gatherings or simply unwinding in the serenity of your surroundings. Adjacent, the separate dining room seamlessly connects to the heart of the home: the kitchen. Designed with functionality in mind, the dining room offers ample space to host family dinners or festive celebrations with friends.
The kitchen, which has been updated since its original construction, boasts modern amenities and practicality. Equipped with an electric cooktop and oven, along with ample cupboard space, it offers the perfect blend of functionality and style for culinary enthusiasts. This home features ducted reverse cycle air conditioning throughout, providing year-round comfort and climate control. With this modern amenity, you can enjoy optimal temperatures and airflow in every room, ensuring a cosy and inviting living environment regardless of the season.
Each of the four bedrooms in this home boast generous proportions, offering ample space for relaxation and rest. Additionally, built-in wardrobes provide convenient storage solutions, ensuring a clutter-free and organised living space. The family bathroom is designed for practicality, featuring a combination of shower, bath, and vanity, with a separate toilet for added convenience. Additionally, a second bathroom located off the rear patio offers further convenience, equipped with shower and toilet, making it perfect for guests or for use after outdoor activities.
Downstairs, you will find the convenience of a double remote-controlled lock-up garage, providing secure parking for vehicles. Additionally, there is easy access underneath the property, perfect for extra storage solutions to accommodate your needs. Step into the outdoor oasis of this property, where the impeccably maintained gardens offer a picturesque backdrop and effortless tranquillity. Designed for easy care and enjoyment, the lush greenery creates a soothing ambiance while requiring minimal maintenance. An inviting outdoor BBQ area awaits, providing the perfect setting for hosting gatherings and enjoying alfresco dining in the company of friends and family.
Rarely does a home of such exceptional quality, built in its era and cherished as a long-term family residence, present itself to the market. Do not miss this unique opportunity to make it yours and embark on your next chapter. Seize the chance to change your postal address and make this your new home. Contact Tania Clare the selling agent to arrange your tour of this beautiful home.
– Four bedrooms all with built-in wardrobes
– Formal lounge overlooking the front verandah with landscape views
– Separate dining area adjacent to the kitchen
– Kitchen has been updated since construction, electric cooktop and oven
– Ducted reverse-cycle air-conditioning throughout
– Double remote lock-up garage with access to under the house for extra storage
– Beautifully presented grounds and gardens, outdoor BBQ area
– Family bathroom with separate toilet and a second bathroom with shower and toilet
– Land size 721m². Rates approx. $2,600 p/a
* This information has been prepared to assist solely in the marketing of this property. Whilst all care has been taken to ensure the information provided herein is correct, we do not take responsibility for any inaccuracies. Accordingly, all interested parties should make their own enquiries to verify the information.
Property Features
- House
- 4 bed
- 2 bath
- 2 Parking Spaces
- Land is 721 m²
- 2 Garage
- Remote Garage
- Secure Parking
- Built In Robes
- Balcony
- Ducted Heating
- Ducted Cooling
- Fully Fenced

