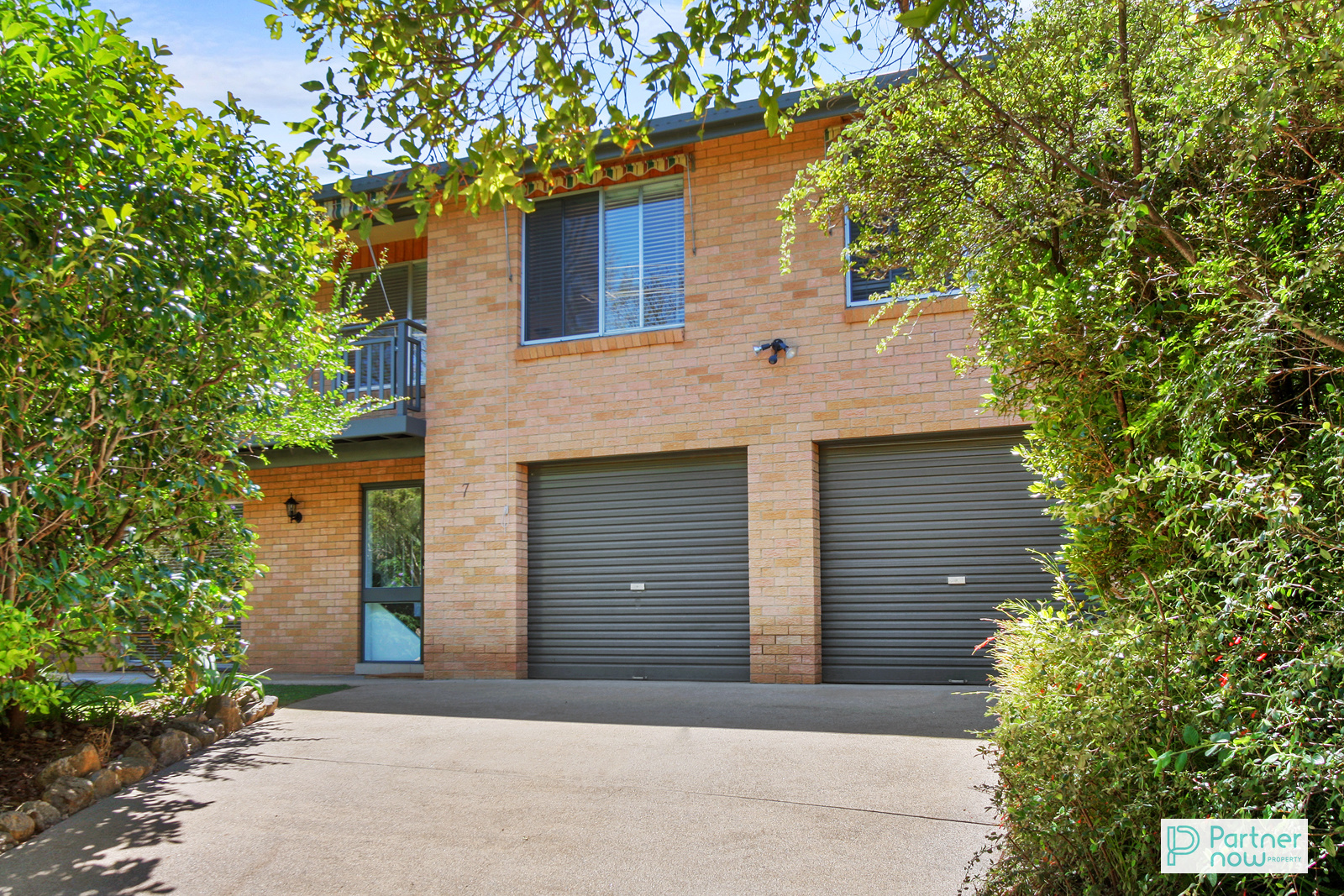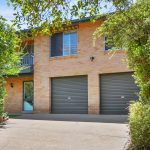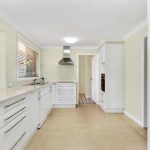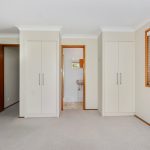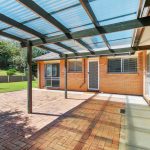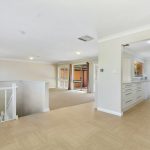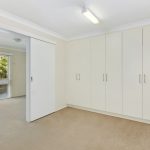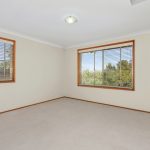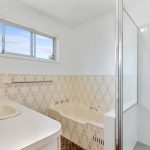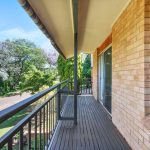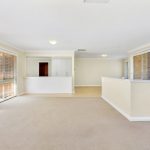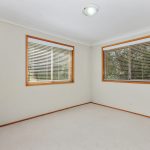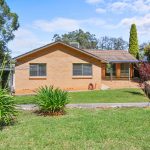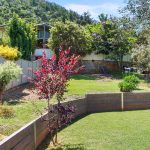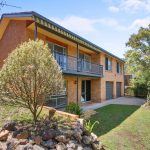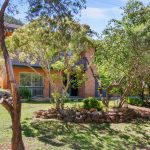7 Bellevue Crescent, TAMWORTH NSW 2340
Description
Floorplan Flexibility In East
House Sold - TAMWORTH NSW
Idyllically positioned in a tightly held pocket of East Tamworth, this wonderfully spacious home on a 702m² block has a floor plan with flexibility to suit a myriad of buyers.
Refreshed interiors yet further scope to update & personalise this exceptional home, located in a desirable neighbourhood.
A modern kitchen opens to spacious dining and living that spills onto a north facing deck, overlooking a leafy reserve and glimpses across the city.
Ground level includes the fifth bedroom/media room and a separate designated home office along with internal access to the double garage, a walk in storage room and shower room with wc.
The master bedroom with ensuite, is located on the upper level with a further three bedrooms. Room uses and configuration can be to suit your needs or other uses e.g. sewing room, home business, mother in law suite etc…
Impressive fully equipped kitchen with Caesar stone bench tops and dishwasher. Handy to a large laundry and to covered alfresco entertaining overlooking a terrific yard that will delight the kids or provide ample space to build your dream pool.
With its golden location and flexible floor plan, this home is one not to be missed!
– Excellent storage throughout
– Ducted evaporative air con
– LPG gas connection
– Insulated
– Predominantly owner occupied area
– Within popular school zoning
Property Features
- House
- 5 bed
- 3 bath
- 2 Parking Spaces
- Land is 702 m²
- 3 Toilet
- 2 Ensuite
- 2 Garage
- Dishwasher
- Built In Robes
- Balcony
- Outdoor Entertaining
- Ducted Cooling
- Gas Heating
- Evaporative Cooling

