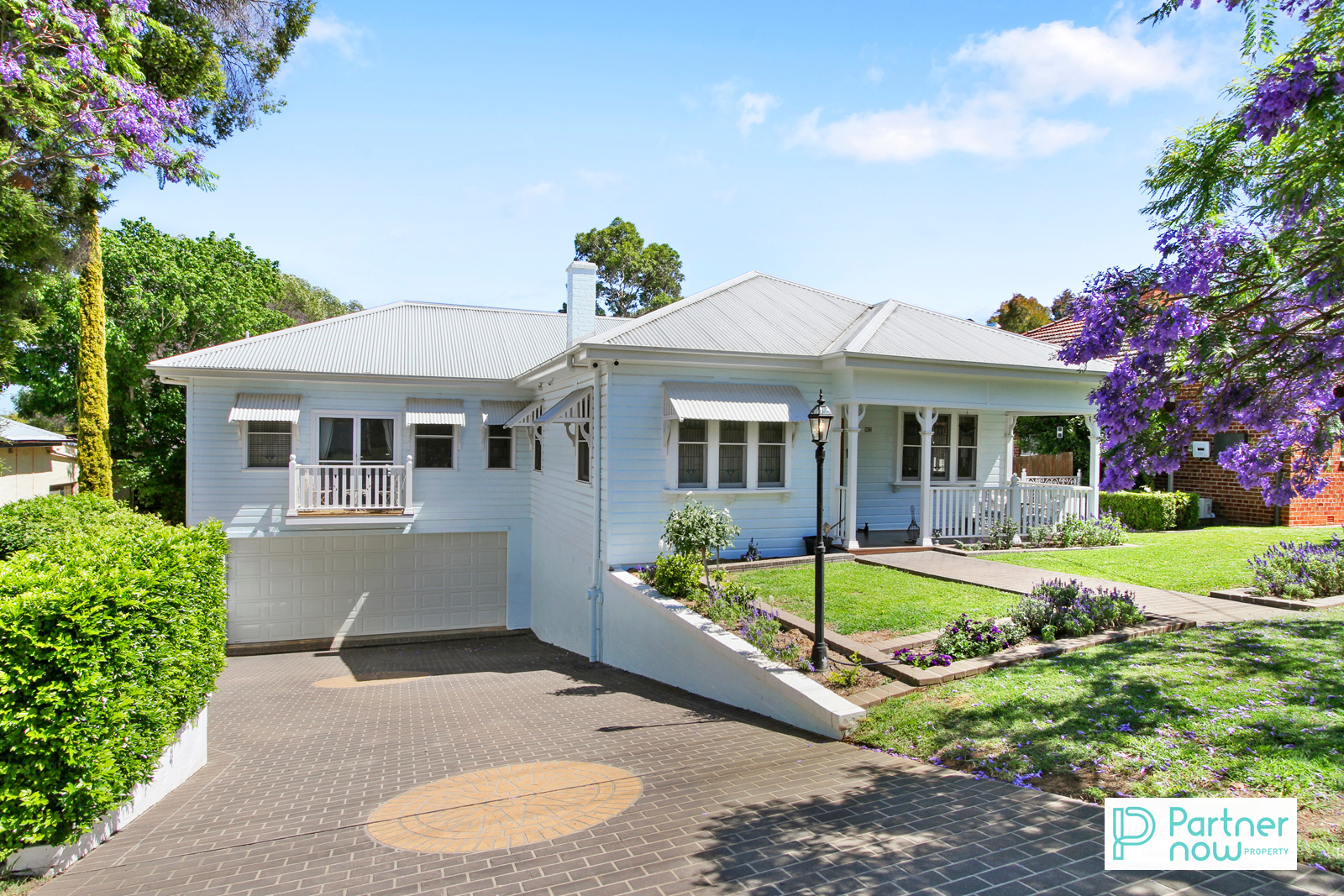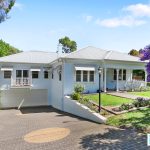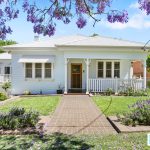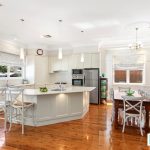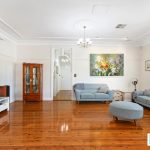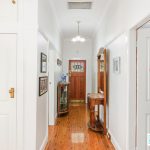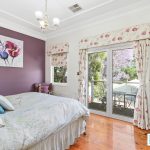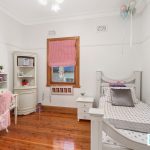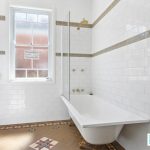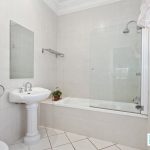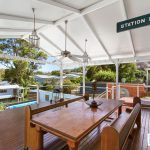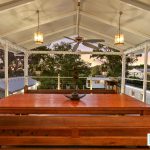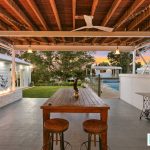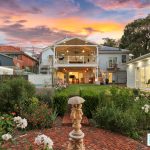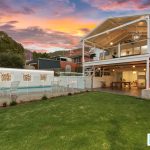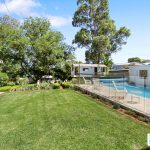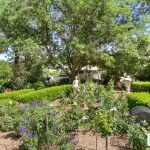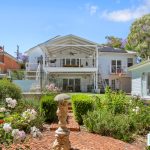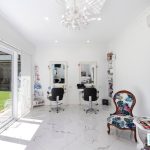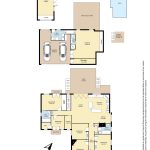82 White Street, TAMWORTH NSW 2340
Description
Unrestricted Family Living At Its Best!
House Sold - TAMWORTH NSW
This remarkable residence pays tribute to timeless quality, charm and style while flawlessly integrating the best of modern living.
Its circa1937 facade, does not give very much away, a later addition has been perfectly integrated.
Perched on 1,353 square metres of blue-chip land on one of Tamworth’s finest streets, it offers an effortless combination of space, style, charm & endless features.
Inside, a clever floor plan offers flowing living and entertaining areas of great proportions. The upper level merges with swathing bi-fold doors to a large, covered deck with views across the city while the lower level living gives way to another outdoor entertaining area with outdoor kitchen & bar facility. The resort-style pool creates the perfect balance, self-cleaning with recessed, automated pool cover ensures frivolity, not hard yakka.
A stunning combination of old and new, traditional VJ walls, 3 metre ceiling height, decorative timber fretwork and polished timber floors blend with all of the modern comforts for a sophisticated home that is sure to stand the test of time while catering to the most discerning of tastes.
Open plan living and a traditional yet modern kitchen is centrally located for easy formal dining, it is complete with stone benches, walk-in pantry, ample cabinetry and quality stainless steel appliances.
There are five great sized bedrooms perfectly positioned for optimal space and privacy
and all serviced by a main bathroom apart from the master suite. It offers a tranquil private retreat with walk-in robe, private ensuite and French doors opening to a secluded balcony overlooking Tamworth treetops.
A third bathroom is adjacent to the family/all purpose room which has enormous built in storage.
This home is further enhanced by additional features such as a home office fitted to impress any potential CEO, wine cellar, storage room, recessed & automated projector and 1200mm x 2100mm screen, reverse cycle ducted & zoned air conditioning, gas connection, 12kw solar & inverter, trampoline concrete base or fire pit area, water tanks and so much more!!
Its easy-care cottage garden has curved vintage brick paths winding throughout, past a cubby house that has its own fire pole and gazebo at the rear boundary.
The powered studio is council approved with a successful home business currently being operated, its light & bright with climate control & separate hot water system.
This is an unbeatable choice for those seeking the best in family living, within a popular school zone & so close to everything East Tamworth offers. I urge you to inspect this feature packed home now.
Rates – $1,291 per ¼
Land size – 1353m2
Property Features
- House
- 5 bed
- 3 bath
- 2 Parking Spaces
- 3 Toilet
- Ensuite
- 2 Garage

